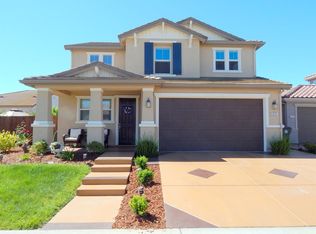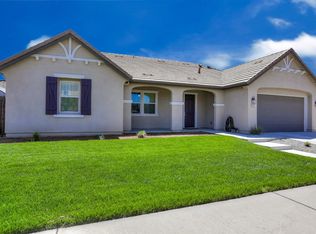Closed
$736,000
9080 Keilana Way, Elk Grove, CA 95624
4beds
2,589sqft
Single Family Residence
Built in 2014
7,248.38 Square Feet Lot
$733,200 Zestimate®
$284/sqft
$3,653 Estimated rent
Home value
$733,200
$667,000 - $807,000
$3,653/mo
Zestimate® history
Loading...
Owner options
Explore your selling options
What's special
New price improvement on 4/24/25! Welcome to 9080 Keilana Way, a true diamond of a property which shines brighter than the rest. Situated on a premium corner lot within a tranquil, low-traffic neighborhood, this home has been meticulously maintained and upgraded with the utmost premium enhancements inside and out. The front features a dazzling, crisp landscape headlined by an upgraded perimeter fence with beautiful stone pillars and an extensive driveway for longer vehicles. Step inside and be greeted by an open, airy layout that features a large dining room and downstairs bedroom and full bath, perfect for guests or family. Continue on to the impeccable, elegant kitchen to find upgraded light fixtures, sleek backsplashes, stainless-steel appliances, an upgraded barn-style sliding door, and upgraded wave-on-off counter lights. Upstairs, an enchanting, spacious lair welcomes you to three more bedrooms PLUS a huge additional flex room with chic double-doors. The backyard oasis boasts a stunning pool, gazebo, sandpit for the kids, and topped off with two nifty sheds for your storage needs. The finished garage pre-wired for EV charging and smart door opener round out the long list of upgrades this home enjoys. Make this exceptionally unique gem of a property your home!
Zillow last checked: 8 hours ago
Listing updated: May 20, 2025 at 09:29am
Listed by:
David Tran,
Keller Williams Realty
Bought with:
Julianne Park, DRE #01999740
Dunnigan, REALTORS
Source: MetroList Services of CA,MLS#: 225015799Originating MLS: MetroList Services, Inc.
Facts & features
Interior
Bedrooms & bathrooms
- Bedrooms: 4
- Bathrooms: 3
- Full bathrooms: 3
Primary bedroom
- Features: Walk-In Closet
Primary bathroom
- Features: Shower Stall(s), Double Vanity, Tile
Dining room
- Features: Dining/Living Combo
Kitchen
- Features: Granite Counters
Heating
- Central
Cooling
- Ceiling Fan(s), Central Air
Appliances
- Included: Built-In Gas Range, Gas Water Heater, Built-In Refrigerator, Dishwasher, Disposal, Microwave, Dryer, Washer
- Laundry: Laundry Room, Ground Floor, Inside
Features
- Flooring: Carpet, Tile, Vinyl
- Has fireplace: No
Interior area
- Total interior livable area: 2,589 sqft
Property
Parking
- Total spaces: 2
- Parking features: Attached, Enclosed, Electric Vehicle Charging Station(s), Garage Door Opener, Garage Faces Front, Interior Access
- Attached garage spaces: 2
Features
- Stories: 2
- Has private pool: Yes
- Pool features: In Ground, Pool Cover
- Fencing: See Remarks
Lot
- Size: 7,248 sqft
- Features: Sprinklers In Front, Corner Lot, Low Maintenance
Details
- Additional structures: Gazebo, Shed(s)
- Parcel number: 12111100250000
- Zoning description: RD-5
- Special conditions: Standard
Construction
Type & style
- Home type: SingleFamily
- Architectural style: Traditional
- Property subtype: Single Family Residence
Materials
- Stucco, Frame, Wood
- Foundation: Slab
- Roof: Tile,Other
Condition
- Year built: 2014
Utilities & green energy
- Sewer: Public Sewer, Other
- Water: Public, Other
- Utilities for property: Cable Available, Electric, Natural Gas Connected
Community & neighborhood
Location
- Region: Elk Grove
Price history
| Date | Event | Price |
|---|---|---|
| 5/19/2025 | Sold | $736,000-2.3%$284/sqft |
Source: MetroList Services of CA #225015799 | ||
| 4/28/2025 | Pending sale | $753,000$291/sqft |
Source: MetroList Services of CA #225015799 | ||
| 4/25/2025 | Price change | $753,000-1.4%$291/sqft |
Source: MetroList Services of CA #225015799 | ||
| 3/21/2025 | Price change | $764,000-1.4%$295/sqft |
Source: MetroList Services of CA #225015799 | ||
| 2/19/2025 | Listed for sale | $775,000+86.1%$299/sqft |
Source: MetroList Services of CA #225015799 | ||
Public tax history
| Year | Property taxes | Tax assessment |
|---|---|---|
| 2025 | -- | $537,703 +2% |
| 2024 | $6,690 +2.9% | $527,161 +2% |
| 2023 | $6,499 +2.1% | $516,826 +2% |
Find assessor info on the county website
Neighborhood: 95624
Nearby schools
GreatSchools rating
- 6/10Arthur C. Butler Elementary SchoolGrades: K-6Distance: 0.3 mi
- 4/10T. R. Smedberg Middle SchoolGrades: 7-8Distance: 1.2 mi
- 8/10Sheldon High SchoolGrades: 9-12Distance: 1.1 mi
Get a cash offer in 3 minutes
Find out how much your home could sell for in as little as 3 minutes with a no-obligation cash offer.
Estimated market value
$733,200
Get a cash offer in 3 minutes
Find out how much your home could sell for in as little as 3 minutes with a no-obligation cash offer.
Estimated market value
$733,200

