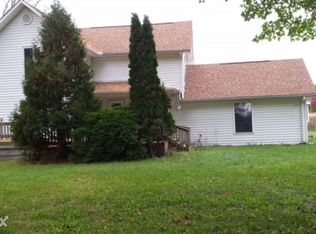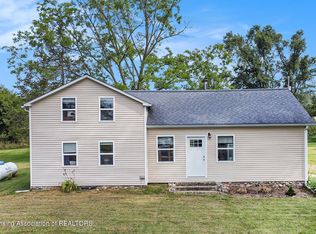A charming front porch welcomes you to 9080 Wheeler Rd! This updated 4bdrm, 2 bath farmhouse is set on 2 acres in Concord Schools. Spacious living room overlooks a great deck for entertaining. Kitchen has plenty of cabinets, built-in pantry, space for your table & a slider that opens to another deck. New flooring in the main floor laundry/bathroom, 2nd floor bathroom has double sinks, deep jetted tub and new laminate flooring. Central A/C, fuel oil heat and wood burner keep you comfortable in every season. Metal roof & vinyl siding make for carefree maintenance. House is generator ready. Shed w/chicken coop & nesting box is ready for your flock, & there's a dog kennel too! Enjoy the country setting this 2 acre home offers, or if you need more land- there's an additional 37 acres available. See MLS# 202101127 Schedule your showing today!
This property is off market, which means it's not currently listed for sale or rent on Zillow. This may be different from what's available on other websites or public sources.

