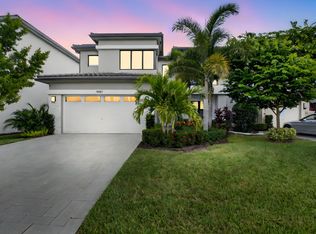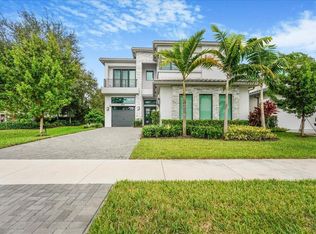Sold for $2,550,000
$2,550,000
9081 Chauvet Way, Boca Raton, FL 33496
5beds
4,735sqft
Single Family Residence
Built in 2020
7,279 Square Feet Lot
$2,749,100 Zestimate®
$539/sqft
$15,334 Estimated rent
Home value
$2,749,100
$2.50M - $3.05M
$15,334/mo
Zestimate® history
Loading...
Owner options
Explore your selling options
What's special
Final opportunity to purchase the last home from the developer in the sold out, prestigious Boca Bridges community! This Anabelle floor plan has a custom pool and is ideally situated on a lake. The kitchen has artic white stacked cabinets and a large island with quartz countertops. Additional highlights include: 24x24 tile on the 1st floor and engineered wood floors on the 2nd floor hallways/loft, 2-story living room with wet bar, club room, and primary bath with level 6 grey cabinets coupled with marble counters. Expected completion - June/July 2023. Luxury living is redefined at Boca Bridges, complete with a 27,000 SF Clubhouse set on over 7 acres. Residents have access to fabulous resort amenities, including a gourmet restaurant, beach entry pool, kids splash pad, tennis and pickleball.
Zillow last checked: 8 hours ago
Listing updated: August 15, 2023 at 11:22am
Listed by:
Alicia Gold 914-844-2760,
Compass Florida LLC
Bought with:
Charles Luciano
Compass Florida LLC
Source: BeachesMLS,MLS#: RX-10882866 Originating MLS: Beaches MLS
Originating MLS: Beaches MLS
Facts & features
Interior
Bedrooms & bathrooms
- Bedrooms: 5
- Bathrooms: 6
- Full bathrooms: 6
Primary bedroom
- Level: U
- Area: 323
- Dimensions: 17 x 19
Bedroom 2
- Level: U
- Area: 169
- Dimensions: 13 x 13
Bedroom 3
- Level: U
- Area: 238
- Dimensions: 17 x 14
Bedroom 4
- Level: U
- Area: 144
- Dimensions: 12 x 12
Bedroom 5
- Level: M
- Area: 154
- Dimensions: 11 x 14
Den
- Level: M
- Area: 289
- Dimensions: 17 x 17
Dining room
- Level: M
- Area: 182
- Dimensions: 14 x 13
Family room
- Level: M
- Area: 374
- Dimensions: 22 x 17
Kitchen
- Level: M
- Area: 196
- Dimensions: 14 x 14
Living room
- Level: M
- Area: 266
- Dimensions: 19 x 14
Loft
- Level: U
- Area: 240
- Dimensions: 15 x 16
Heating
- Central, Natural Gas
Cooling
- Central Air
Appliances
- Included: Cooktop, Dishwasher, Disposal, Dryer, Microwave, Refrigerator, Wall Oven, Washer, Gas Water Heater
Features
- Entry Lvl Lvng Area, Entrance Foyer, Kitchen Island, Upstairs Living Area, Walk-In Closet(s)
- Flooring: Carpet, Tile, Wood
- Windows: Impact Glass (Complete)
Interior area
- Total structure area: 5,715
- Total interior livable area: 4,735 sqft
Property
Parking
- Total spaces: 3
- Parking features: Auto Garage Open
- Garage spaces: 3
Features
- Stories: 2
- Patio & porch: Covered Patio
- Exterior features: Lake/Canal Sprinkler
- Has private pool: Yes
- Pool features: Gunite, Community
- Spa features: Community
- Fencing: Fenced
- Has view: Yes
- View description: Lake, Pool
- Has water view: Yes
- Water view: Lake
- Waterfront features: Lake Front
Lot
- Size: 7,279 sqft
- Features: < 1/4 Acre
Details
- Parcel number: 00424631100001800
- Zoning: AGR-PU
Construction
Type & style
- Home type: SingleFamily
- Architectural style: Contemporary,Traditional
- Property subtype: Single Family Residence
Materials
- CBS
- Roof: Concrete
Condition
- New Construction
- New construction: Yes
- Year built: 2020
Details
- Builder model: Anabelle
Utilities & green energy
- Gas: Gas Natural
- Sewer: Public Sewer
- Water: Public
- Utilities for property: Cable Connected, Electricity Connected, Natural Gas Connected
Community & neighborhood
Security
- Security features: Burglar Alarm, Gated with Guard, Security Patrol
Community
- Community features: Basketball, Cafe/Restaurant, Clubhouse, Fitness Center, Game Room, Pickleball, Playground, Tennis Court(s), Gated
Location
- Region: Boca Raton
- Subdivision: Boca Bridges
HOA & financial
HOA
- Has HOA: Yes
- HOA fee: $772 monthly
- Services included: Common Areas, Maintenance Grounds, Security
Other fees
- Application fee: $100
Other
Other facts
- Listing terms: Cash,Conventional
Price history
| Date | Event | Price |
|---|---|---|
| 7/31/2025 | Listing removed | $18,500$4/sqft |
Source: BeachesMLS #R11100976 Report a problem | ||
| 6/19/2025 | Listed for rent | $18,500$4/sqft |
Source: BeachesMLS #R11100976 Report a problem | ||
| 5/20/2025 | Listed for sale | $2,795,000+9.6%$590/sqft |
Source: | ||
| 8/9/2023 | Sold | $2,550,000$539/sqft |
Source: | ||
| 4/27/2023 | Pending sale | $2,550,000$539/sqft |
Source: | ||
Public tax history
| Year | Property taxes | Tax assessment |
|---|---|---|
| 2024 | $32,879 +42.5% | $2,032,969 +64.6% |
| 2023 | $23,073 +19.3% | $1,235,227 +10% |
| 2022 | $19,335 +0.4% | $1,122,934 +5.4% |
Find assessor info on the county website
Neighborhood: 33496
Nearby schools
GreatSchools rating
- 7/10Whispering Pines Elementary SchoolGrades: PK-5Distance: 1.3 mi
- 8/10Eagles Landing Middle SchoolGrades: 6-8Distance: 3.3 mi
- 5/10Olympic Heights Community High SchoolGrades: PK,9-12Distance: 3.3 mi
Schools provided by the listing agent
- Elementary: Whispering Pines Elementary School
- Middle: Eagles Landing Middle School
- High: Olympic Heights Community High
Source: BeachesMLS. This data may not be complete. We recommend contacting the local school district to confirm school assignments for this home.
Get a cash offer in 3 minutes
Find out how much your home could sell for in as little as 3 minutes with a no-obligation cash offer.
Estimated market value$2,749,100
Get a cash offer in 3 minutes
Find out how much your home could sell for in as little as 3 minutes with a no-obligation cash offer.
Estimated market value
$2,749,100

