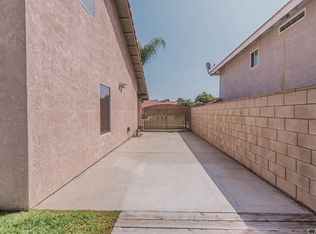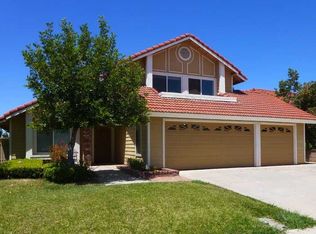Sold for $725,000
Listing Provided by:
JEAN POOLEY DRE #02126958 951-966-4895,
KELLER WILLIAMS RIVERSIDE CENT,
ROBERT POOLEY DRE #02031471,
KELLER WILLIAMS RIVERSIDE CENT
Bought with: KELLER WILLIAMS RIVERSIDE CENT
$725,000
9081 Mandarin Ln, Riverside, CA 92508
4beds
2,027sqft
Single Family Residence
Built in 1988
7,405 Square Feet Lot
$722,400 Zestimate®
$358/sqft
$3,573 Estimated rent
Home value
$722,400
$657,000 - $795,000
$3,573/mo
Zestimate® history
Loading...
Owner options
Explore your selling options
What's special
Welcome to 9081 Mandarin Lane, a warm and inviting two-story home located in the desirable Orangecrest neighborhood of Riverside! This spacious home features 4 bedrooms and 3 bathrooms, offering plenty of room for family and guests.
You'll love the modern updates, including stylish LVP flooring throughout, beautifully updated bathrooms, and classic plantation shutters that add a touch of charm. Step outside to your own private backyard retreat—with a sparkling inground pool and spa, plus a covered patio that's perfect for relaxing or entertaining.
The garage is a real bonus too! It’s finished with epoxy flooring and built-in countertops and Cabinets for extra storage, making it a great space for projects or hosting larger gatherings.
This home is perfect for anyone looking to enjoy comfort, style, and fun—inside and out!
Zillow last checked: 8 hours ago
Listing updated: July 23, 2025 at 09:54am
Listing Provided by:
JEAN POOLEY DRE #02126958 951-966-4895,
KELLER WILLIAMS RIVERSIDE CENT,
ROBERT POOLEY DRE #02031471,
KELLER WILLIAMS RIVERSIDE CENT
Bought with:
EDNA BROOKS, DRE #02187464
KELLER WILLIAMS RIVERSIDE CENT
Source: CRMLS,MLS#: IV25122250 Originating MLS: California Regional MLS
Originating MLS: California Regional MLS
Facts & features
Interior
Bedrooms & bathrooms
- Bedrooms: 4
- Bathrooms: 3
- Full bathrooms: 2
- 1/2 bathrooms: 1
- Main level bathrooms: 1
Primary bedroom
- Features: Primary Suite
Bedroom
- Features: All Bedrooms Up
Other
- Features: Walk-In Closet(s)
Heating
- Central
Cooling
- Central Air
Appliances
- Included: Dishwasher, Gas Range, Microwave
- Laundry: Electric Dryer Hookup, Gas Dryer Hookup, In Garage
Features
- All Bedrooms Up, Primary Suite, Walk-In Closet(s)
- Has fireplace: Yes
- Fireplace features: Family Room
- Common walls with other units/homes: No Common Walls
Interior area
- Total interior livable area: 2,027 sqft
Property
Parking
- Total spaces: 2
- Parking features: Garage - Attached
- Attached garage spaces: 2
Features
- Levels: Two
- Stories: 2
- Entry location: First Floor
- Has private pool: Yes
- Pool features: Gas Heat, In Ground, Private
- Has spa: Yes
- Spa features: Heated, In Ground, Private
- Fencing: Block
- Has view: Yes
- View description: Park/Greenbelt, Neighborhood
Lot
- Size: 7,405 sqft
- Features: 0-1 Unit/Acre, Sprinkler System
Details
- Parcel number: 284261004
- Special conditions: Standard,Trust
Construction
Type & style
- Home type: SingleFamily
- Property subtype: Single Family Residence
Condition
- New construction: No
- Year built: 1988
Utilities & green energy
- Sewer: Public Sewer
Community & neighborhood
Community
- Community features: Park, Street Lights, Sidewalks
Location
- Region: Riverside
Other
Other facts
- Listing terms: Cash,Cash to New Loan
Price history
| Date | Event | Price |
|---|---|---|
| 8/3/2025 | Listing removed | $4,100$2/sqft |
Source: Zillow Rentals Report a problem | ||
| 8/2/2025 | Price change | $4,100+3.8%$2/sqft |
Source: Zillow Rentals Report a problem | ||
| 8/1/2025 | Listed for rent | $3,950$2/sqft |
Source: Zillow Rentals Report a problem | ||
| 7/22/2025 | Sold | $725,000+0.7%$358/sqft |
Source: | ||
| 6/21/2025 | Pending sale | $720,000$355/sqft |
Source: | ||
Public tax history
| Year | Property taxes | Tax assessment |
|---|---|---|
| 2025 | $3,412 +3.4% | $309,382 +2% |
| 2024 | $3,299 +0.5% | $303,317 +2% |
| 2023 | $3,283 +1.9% | $297,371 +2% |
Find assessor info on the county website
Neighborhood: Orangecrest
Nearby schools
GreatSchools rating
- 7/10Mark Twain Elementary SchoolGrades: K-6Distance: 0.5 mi
- 6/10Frank Augustus Miller Middle SchoolGrades: 7-8Distance: 1.6 mi
- 9/10Martin Luther King Jr. High SchoolGrades: 9-12Distance: 0.7 mi
Get a cash offer in 3 minutes
Find out how much your home could sell for in as little as 3 minutes with a no-obligation cash offer.
Estimated market value$722,400
Get a cash offer in 3 minutes
Find out how much your home could sell for in as little as 3 minutes with a no-obligation cash offer.
Estimated market value
$722,400

