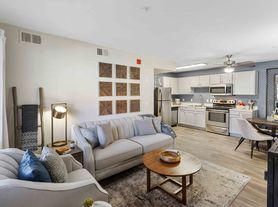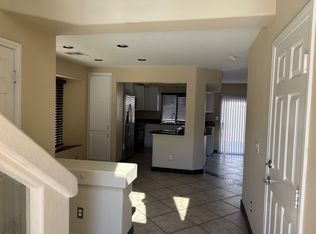BEAUTIFUL HOME LOCATED IN SILVERADO RANCH. NICELY UPGRADED HOME ON A CUL DE SAC. ISLAND KITCHEN WITH GRANITE COUNTERS & STAINLESS STEEL APPLIANCES. PLANTATION BEAUTIFUL HOME LOCATED IN SILVERADO RANCH.SHUTTERS & CERAMIC TILE FLOORING THROUGHOUT THE DOWNSTAIRS & BRAND NEW LUXURY VINYL PLANK FLOORING UPSTAIRS. BUILT-IN ENTERTAINMENT NICHE IN THE FAMILY ROOM. LIVING ROOM HAS VAULTED CEILINGS & TINTED WINDOWS. ALL THREE BATHROOMS HAVE BEEN REMODELED! CEILING FANS IN PRIMARY BEDROOM, FAMILY ROOM & 2ND BEDROOM. BEAUTIFUL BACKYARD WITH SYNTHETIC GRASS, DOG RUN & COVERED PATIO WITH 3 MORE FANS. RV PARKING WITH GATE.
The data relating to real estate for sale on this web site comes in part from the INTERNET DATA EXCHANGE Program of the Greater Las Vegas Association of REALTORS MLS. Real estate listings held by brokerage firms other than this site owner are marked with the IDX logo.
Information is deemed reliable but not guaranteed.
Copyright 2022 of the Greater Las Vegas Association of REALTORS MLS. All rights reserved.
House for rent
$2,100/mo
9083 Red Lava Ct, Las Vegas, NV 89123
3beds
1,641sqft
Price may not include required fees and charges.
Singlefamily
Available now
Cats, dogs OK
Central air, electric, ceiling fan
In unit laundry
2 Garage spaces parking
-- Heating
What's special
Rv parking with gateCul de sacBuilt-in entertainment nicheCovered patioVaulted ceilingsStainless steel appliancesCeramic tile flooring
- 8 days |
- -- |
- -- |
Travel times
Looking to buy when your lease ends?
With a 6% savings match, a first-time homebuyer savings account is designed to help you reach your down payment goals faster.
Offer exclusive to Foyer+; Terms apply. Details on landing page.
Facts & features
Interior
Bedrooms & bathrooms
- Bedrooms: 3
- Bathrooms: 3
- Full bathrooms: 2
- 1/2 bathrooms: 1
Cooling
- Central Air, Electric, Ceiling Fan
Appliances
- Included: Dishwasher, Disposal, Dryer, Microwave, Oven, Range, Refrigerator, Washer
- Laundry: In Unit
Features
- Ceiling Fan(s), Window Treatments
- Flooring: Tile
Interior area
- Total interior livable area: 1,641 sqft
Video & virtual tour
Property
Parking
- Total spaces: 2
- Parking features: Garage, Private, Covered
- Has garage: Yes
- Details: Contact manager
Features
- Stories: 2
- Exterior features: Architecture Style: Two Story, Ceiling Fan(s), Garage, Private, Window Treatments
Details
- Parcel number: 17722514032
Construction
Type & style
- Home type: SingleFamily
- Property subtype: SingleFamily
Condition
- Year built: 1997
Community & HOA
Location
- Region: Las Vegas
Financial & listing details
- Lease term: Contact For Details
Price history
| Date | Event | Price |
|---|---|---|
| 10/7/2025 | Listed for rent | $2,100+2.4%$1/sqft |
Source: LVR #2725443 | ||
| 7/27/2023 | Listing removed | -- |
Source: LVR #2510804 | ||
| 7/12/2023 | Listing removed | -- |
Source: BHHS broker feed | ||
| 7/12/2023 | Listed for rent | $2,050+32.3%$1/sqft |
Source: LVR #2510804 | ||
| 5/31/2023 | Pending sale | $385,000$235/sqft |
Source: BHHS broker feed #2489523 | ||

