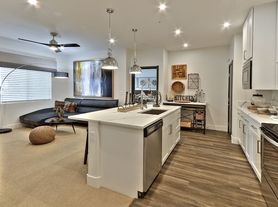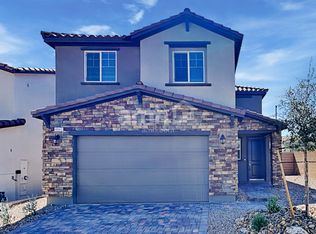NEWER GATED COMMUNITY. Home includes upgraded energy star appliances. Backyard is complete w/extended paver patio. One bedroom and full bathroom on 1st floor. Beautiful kitchen w/oversized island and black quartz counters. Two pantries w/oversized under stairs storage. Upstairs includes loft, additional large closet storage & separate linen closet. Secondary bathroom includes double sinks. Primary bedroom is oversized w/unobstructed views and walk in closet. Primary bath includes extra-large walk-in shower, double sinks, linen closet, & separate toilet room. All rooms include fans/remotes. Home has new tankless water system & front door has keyless entry system. MIN 640 credit score & 3X Income (net) required. Application avail online only. After approval lease to begin within 2 weeks. Property avail for move in on 11/3. APPT REQUIRED FOR SHOWINGINGS WITH 24HRS NOTICE MON-FRI. Correct square footage for home is 2118. Sewer/trash ($44) to be reimbursed to owner and included in rent.
The data relating to real estate for sale on this web site comes in part from the INTERNET DATA EXCHANGE Program of the Greater Las Vegas Association of REALTORS MLS. Real estate listings held by brokerage firms other than this site owner are marked with the IDX logo.
Information is deemed reliable but not guaranteed.
Copyright 2022 of the Greater Las Vegas Association of REALTORS MLS. All rights reserved.
House for rent
$2,345/mo
9084 Marigold Creek St, Las Vegas, NV 89113
4beds
2,469sqft
Price may not include required fees and charges.
Singlefamily
Available now
No pets
Central air, electric, ceiling fan
In unit laundry
2 Attached garage spaces parking
What's special
Gated communityDouble sinksAdditional large closet storageUnobstructed viewsExtended paver patioBeautiful kitchenBlack quartz counters
- 52 days |
- -- |
- -- |
Zillow last checked: 8 hours ago
Listing updated: December 05, 2025 at 10:18pm
Travel times
Looking to buy when your lease ends?
Consider a first-time homebuyer savings account designed to grow your down payment with up to a 6% match & a competitive APY.
Facts & features
Interior
Bedrooms & bathrooms
- Bedrooms: 4
- Bathrooms: 3
- Full bathrooms: 3
Cooling
- Central Air, Electric, Ceiling Fan
Appliances
- Included: Dishwasher, Disposal, Dryer, Microwave, Range, Refrigerator, Stove, Washer
- Laundry: In Unit
Features
- Bedroom on Main Level, Ceiling Fan(s), Walk In Closet, Window Treatments
- Flooring: Carpet
Interior area
- Total interior livable area: 2,469 sqft
Video & virtual tour
Property
Parking
- Total spaces: 2
- Parking features: Attached, Garage, Private, Covered
- Has attached garage: Yes
- Details: Contact manager
Features
- Stories: 2
- Exterior features: Architecture Style: Two Story, Attached, Bedroom on Main Level, Ceiling Fan(s), ENERGY STAR Qualified Appliances, Floor Covering: Ceramic, Flooring: Ceramic, Garage, Garage Door Opener, Gated, Pets - No, Private, Walk In Closet, Window Treatments
Details
- Parcel number: 17622510022
Construction
Type & style
- Home type: SingleFamily
- Property subtype: SingleFamily
Condition
- Year built: 2024
Community & HOA
Community
- Security: Gated Community
Location
- Region: Las Vegas
Financial & listing details
- Lease term: Contact For Details
Price history
| Date | Event | Price |
|---|---|---|
| 11/17/2025 | Price change | $2,345+0.2%$1/sqft |
Source: LVR #2727991 | ||
| 10/29/2025 | Price change | $2,340-0.2%$1/sqft |
Source: LVR #2727991 | ||
| 10/16/2025 | Listed for rent | $2,344+1.9%$1/sqft |
Source: LVR #2727991 | ||
| 7/15/2025 | Listing removed | $2,300$1/sqft |
Source: LVR #2692302 | ||
| 6/13/2025 | Listed for rent | $2,300-2.1%$1/sqft |
Source: LVR #2692302 | ||

