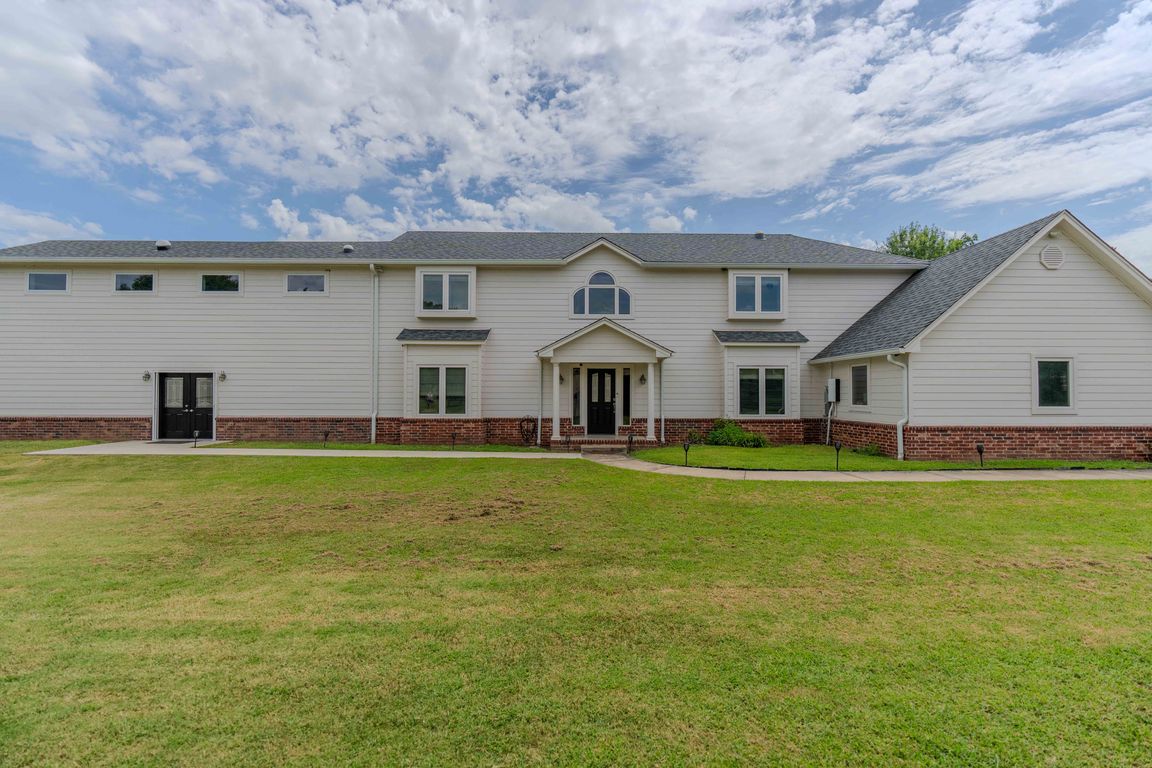
For salePrice cut: $14K (9/4)
$769,000
4beds
3,610sqft
9084 N Osage Dr, Sperry, OK 74073
4beds
3,610sqft
Single family residence
Built in 2004
40.95 Acres
5 Attached garage spaces
$213 price/sqft
What's special
Balcony accessModern bidet systemsKoi ponds with waterfallsFresh paintWhirlpool tubBeautiful sunsetsUpdated flooring
Lovely private homestead nestled in the heart of Osage County—where wide open spaces, beautiful sunsets, and country charm come together. This custom-built 4-bed, 3.5-bath home offers the perfect blend of function and flexibility, with room to spread out, grow, and enjoy the land. Inside, you’ll find updated flooring, fresh paint, Kasa ...
- 118 days |
- 1,631 |
- 100 |
Source: MLS Technology, Inc.,MLS#: 2530373 Originating MLS: MLS Technology
Originating MLS: MLS Technology
Travel times
Living Room
Kitchen
Primary Bedroom
Zillow last checked: 8 hours ago
Listing updated: November 02, 2025 at 10:31pm
Listed by:
Amy Whitmarsh 918-851-9583,
RE/MAX Results
Source: MLS Technology, Inc.,MLS#: 2530373 Originating MLS: MLS Technology
Originating MLS: MLS Technology
Facts & features
Interior
Bedrooms & bathrooms
- Bedrooms: 4
- Bathrooms: 4
- Full bathrooms: 3
- 1/2 bathrooms: 1
Primary bedroom
- Description: Master Bedroom,Fireplace,Private Bath,Separate Closets,Walk-in Closet
- Level: Second
Bedroom
- Description: Bedroom,Walk-in Closet
- Level: Second
Bedroom
- Description: Bedroom,Walk-in Closet
- Level: Second
Bedroom
- Description: Bedroom,
- Level: Second
Bathroom
- Description: Hall Bath,Half Bath
- Level: First
Bathroom
- Description: Hall Bath,Full Bath,Separate Shower
- Level: First
Bathroom
- Description: Hall Bath,Bathtub,Full Bath,Vent
- Level: Second
Bonus room
- Description: Additional Room,Loft
- Level: Second
Den
- Description: Den/Family Room,Bookcase,Fireplace
- Level: First
Dining room
- Description: Dining Room,Formal
- Level: First
Kitchen
- Description: Kitchen,Breakfast Nook,Island,Pantry
- Level: First
Living room
- Description: Living Room,
- Level: First
Office
- Description: Office,Outside Entry
- Level: First
Recreation
- Description: Hobby Room,Workshop
- Level: First
Utility room
- Description: Utility Room,Inside
- Level: First
Heating
- Heat Pump, Propane, Multiple Heating Units, Other
Cooling
- Central Air, Other, 2 Units
Appliances
- Included: Cooktop, Dryer, Dishwasher, Electric Water Heater, Disposal, Gas Water Heater, Microwave, Oven, Range, Refrigerator, Tankless Water Heater, Water Heater, Washer
- Laundry: Electric Dryer Hookup
Features
- Attic, Granite Counters, High Ceilings, High Speed Internet, Other, Stone Counters, Vaulted Ceiling(s), Ceiling Fan(s), Electric Oven Connection, Gas Range Connection, Programmable Thermostat, Solar Tube(s)
- Flooring: Concrete, Tile
- Doors: Insulated Doors
- Windows: Vinyl
- Basement: None
- Number of fireplaces: 2
- Fireplace features: Gas Log, Wood Burning
Interior area
- Total structure area: 3,610
- Total interior livable area: 3,610 sqft
Video & virtual tour
Property
Parking
- Total spaces: 5
- Parking features: Attached, Detached, Garage, Garage Faces Side, Shelves, Storage, Asphalt
- Attached garage spaces: 5
Features
- Levels: Two
- Stories: 2
- Patio & porch: Balcony, Covered, Enclosed, Patio, Porch
- Exterior features: Landscaping, Other, Rain Gutters, Satellite Dish
- Pool features: Gunite, In Ground
- Has spa: Yes
- Spa features: Hot Tub
- Fencing: Barbed Wire,Pipe,Vinyl,Wire
Lot
- Size: 40.95 Acres
- Features: Farm, Mature Trees, Other, Pond on Lot, Ranch, Stream/Creek, Spring, Wooded
Details
- Additional structures: Barn(s), Second Garage, Greenhouse, Other, Stable(s), Shed(s)
- Parcel number: 570025538
- Other equipment: Generator
- Horses can be raised: Yes
- Horse amenities: Horses Allowed, Stable(s)
Construction
Type & style
- Home type: SingleFamily
- Architectural style: Other
- Property subtype: Single Family Residence
Materials
- Brick, HardiPlank Type, Other, Wood Frame
- Foundation: Slab
- Roof: Asphalt,Fiberglass
Condition
- Year built: 2004
Utilities & green energy
- Sewer: Aerobic Septic
- Water: Rural
- Utilities for property: Cable Available, Electricity Available, Water Available
Green energy
- Energy efficient items: Doors, Solar Features
- Indoor air quality: Ventilation
Community & HOA
Community
- Features: Gutter(s)
- Security: No Safety Shelter, Security System Owned, Smoke Detector(s)
- Subdivision: Osage Co Unplatted
HOA
- Has HOA: No
Location
- Region: Sperry
Financial & listing details
- Price per square foot: $213/sqft
- Tax assessed value: $270,271
- Annual tax amount: $3,187
- Date on market: 7/28/2025
- Cumulative days on market: 120 days
- Listing terms: Conventional,FHA,USDA Loan