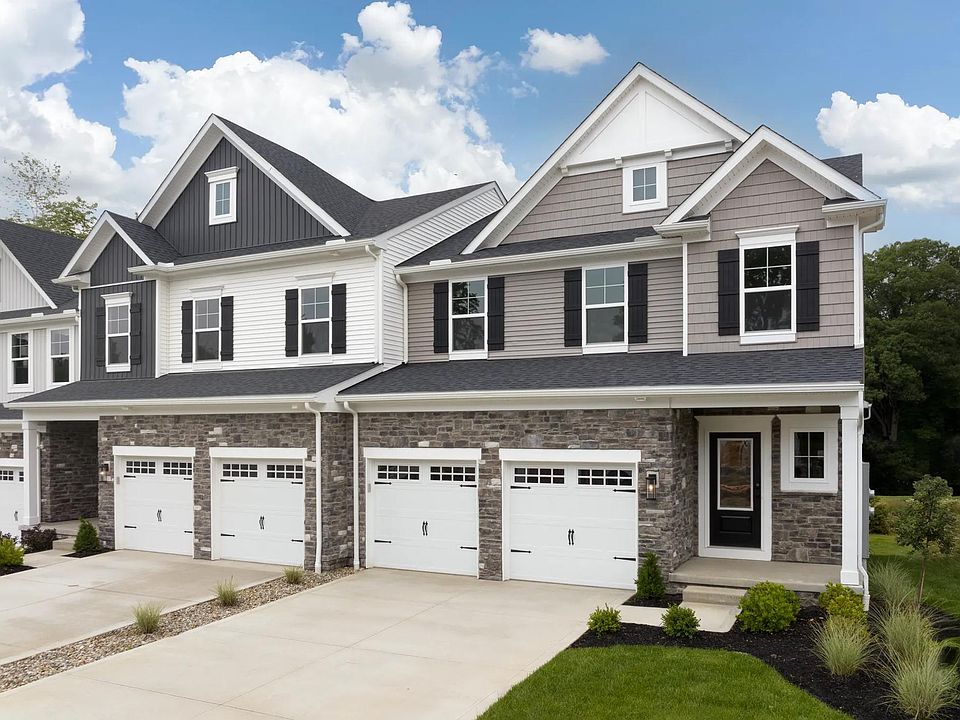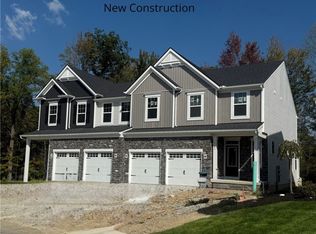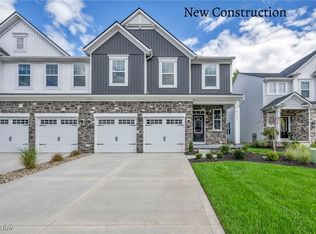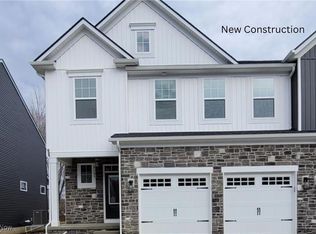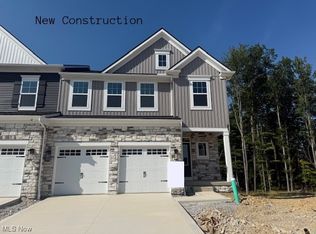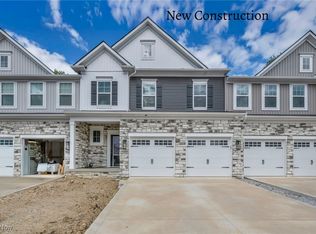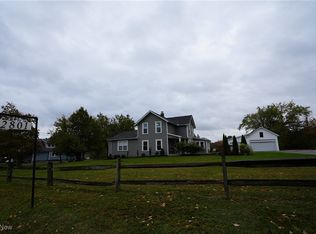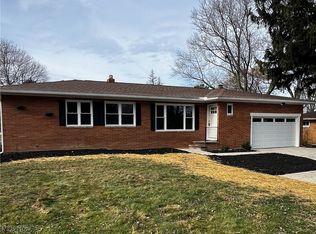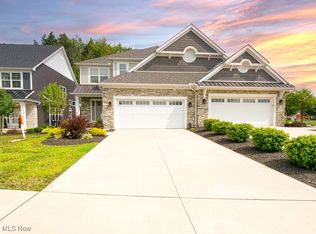9085 Ledge View Ter, Broadview Heights, OH 44147
What's special
- 123 days |
- 46 |
- 0 |
Zillow last checked: 8 hours ago
Listing updated: November 20, 2025 at 08:37am
Sylvia Incorvaia 216-316-1893 sylvia@incteamrealestate.com,
EXP Realty, LLC.
Travel times
Schedule tour
Select your preferred tour type — either in-person or real-time video tour — then discuss available options with the builder representative you're connected with.
Facts & features
Interior
Bedrooms & bathrooms
- Bedrooms: 3
- Bathrooms: 4
- Full bathrooms: 2
- 1/2 bathrooms: 2
- Main level bathrooms: 1
Primary bedroom
- Level: Second
Bedroom
- Level: Second
Bedroom
- Level: Second
Dining room
- Level: First
Eat in kitchen
- Level: First
Family room
- Level: First
Laundry
- Level: Second
Heating
- Forced Air, Gas
Cooling
- Central Air
Appliances
- Included: Dishwasher, Microwave, Range
- Laundry: Laundry Room, Upper Level
Features
- Eat-in Kitchen, High Ceilings, Pantry, Walk-In Closet(s)
- Windows: Screens
- Basement: Full,Unfinished,Walk-Out Access
- Has fireplace: No
Interior area
- Total structure area: 2,131
- Total interior livable area: 2,131 sqft
- Finished area above ground: 2,131
Video & virtual tour
Property
Parking
- Total spaces: 2
- Parking features: Attached, Concrete, Direct Access, Driveway, Garage
- Attached garage spaces: 2
Features
- Levels: Two
- Stories: 2
- Patio & porch: Covered, Patio
Lot
- Size: 4,791.6 Square Feet
- Features: Back Yard, Front Yard
Details
- Parcel number: tbd
- Special conditions: Builder Owned
Construction
Type & style
- Home type: Townhouse
- Property subtype: Townhouse, Single Family Residence
Materials
- Stone Veneer, Vinyl Siding
- Roof: Asphalt,Fiberglass
Condition
- New Construction
- New construction: Yes
- Year built: 2025
Details
- Builder name: Drees Homes
- Warranty included: Yes
Utilities & green energy
- Sewer: Public Sewer
- Water: Public
Green energy
- Indoor air quality: Ventilation
Community & HOA
Community
- Security: Carbon Monoxide Detector(s), Smoke Detector(s)
- Subdivision: The Ledges
HOA
- Has HOA: Yes
- Services included: Maintenance Grounds, Snow Removal
- HOA fee: $185 monthly
- HOA name: The Ledges Hoa
Location
- Region: Broadview Heights
Financial & listing details
- Price per square foot: $235/sqft
- Date on market: 8/11/2025
- Cumulative days on market: 103 days
- Listing terms: Cash,Conventional,FHA,VA Loan
About the community
Source: Drees Homes
4 homes in this community
Available homes
| Listing | Price | Bed / bath | Status |
|---|---|---|---|
Current home: 9085 Ledge View Ter | $499,990 | 3 bed / 4 bath | Pending |
| 9055 Ledge View Ter | $529,900 | 3 bed / 4 bath | Available |
| 9210 Ledge View Ter | $569,900 | 3 bed / 4 bath | Available |
| 9075 Ledge View Ter | $504,900 | 3 bed / 4 bath | Pending |
Source: Drees Homes
Contact builder

By pressing Contact builder, you agree that Zillow Group and other real estate professionals may call/text you about your inquiry, which may involve use of automated means and prerecorded/artificial voices and applies even if you are registered on a national or state Do Not Call list. You don't need to consent as a condition of buying any property, goods, or services. Message/data rates may apply. You also agree to our Terms of Use.
Learn how to advertise your homesEstimated market value
Not available
Estimated sales range
Not available
Not available
Price history
| Date | Event | Price |
|---|---|---|
| 10/31/2025 | Pending sale | $499,990+0%$235/sqft |
Source: | ||
| 9/4/2025 | Price change | $499,9000%$235/sqft |
Source: | ||
| 8/11/2025 | Listed for sale | $499,990$235/sqft |
Source: | ||
Public tax history
Monthly payment
Neighborhood: 44147
Nearby schools
GreatSchools rating
- 8/10Brecksville-Broadview Heights Middle SchoolGrades: 4-8Distance: 2 mi
- 9/10Brecksville-Broadview Heights High SchoolGrades: 9-12Distance: 1.8 mi
Schools provided by the builder
- Elementary: North Royalton Elementary School
- Middle: North Royalton Middle School
- High: North Royalton High School
- District: North Royalton City
Source: Drees Homes. This data may not be complete. We recommend contacting the local school district to confirm school assignments for this home.
