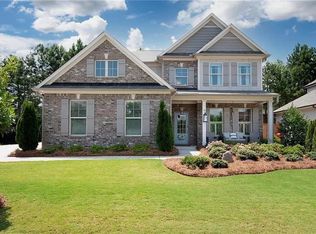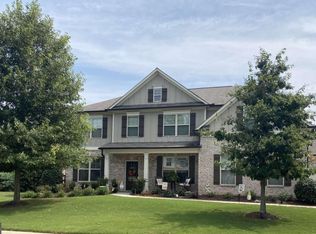Closed
$694,000
9085 Maple Run Trl, Gainesville, GA 30506
4beds
2,891sqft
Single Family Residence
Built in 2017
10,454.4 Square Feet Lot
$682,600 Zestimate®
$240/sqft
$3,457 Estimated rent
Home value
$682,600
$635,000 - $730,000
$3,457/mo
Zestimate® history
Loading...
Owner options
Explore your selling options
What's special
New Tile Just Installed in Primary Bath and Laundry Room! Luxury Living with a Private Backyard Oasis & Resort-Style Amenities! Experience luxury living at its finest in this exquisitely updated home, where modern elegance meets resort-style comfort. Nestled in a sought-after community, this home offers a private backyard retreat designed for both relaxation and entertaining. The PebbleTec saltwater pool and spa create a resort-like ambiance, while the black wrought iron fencing, covered patio, and sport turf make this the ultimate outdoor sanctuary. Inside, the open-concept living space is designed to impress. A chef's kitchen anchors the home with a bright white cabrintery, stunning emerald green shiplap island with seating, and expansive countertops-ideal for meal prep, casual dining, and hosting gatherings. The kitchen flows effortlessly into the spacious living and dining areas, creating a warm and inviting atmosphere. Large windows bathe the space in natural light and offer seamless access to the outdoor pool and patio, making indoor-outdoor entertaining effortless. The primary suite on the main level is a true sanctuary, featuring a spacious, light-filled bedroom with pool and patio views. The spa-like ensuite bath boasts a separate walk-in shower, and dual vanities, creating the perfect space to unwind. A generous walk-in closet provides ample storage and organization, completing this refined retreat. Upstairs, three beautifully designed secondary bedrooms offer comfort and style. One features a private ensuite bath, perfect for guests or multigenerational living. Another boasts dual closets, providing abundant storage. The final bedroom stands out with a custom accent wall and an expansive walk-in closet, adding both personality and practicality. A versatile loft space completes the upper level, offering endless possibilities for relaxation or entertainment. Designed for effortless living, this home also features a three-car garage and is located in an active swim/tennis community just minutes from Lake Lanier, Pelican Pete's, and pristine state parks and shopping. Indulge in the ultimate luxury lifestyle-schedule your private showing today!
Zillow last checked: 8 hours ago
Listing updated: July 31, 2025 at 12:36pm
Listed by:
Stacy D Easley 770-403-3577,
Harry Norman Realtors
Bought with:
Sam Nissen, 279258
Coldwell Banker Realty
Source: GAMLS,MLS#: 10481503
Facts & features
Interior
Bedrooms & bathrooms
- Bedrooms: 4
- Bathrooms: 4
- Full bathrooms: 3
- 1/2 bathrooms: 1
- Main level bathrooms: 1
- Main level bedrooms: 1
Dining room
- Features: Separate Room
Kitchen
- Features: Breakfast Room, Kitchen Island, Breakfast Area, Walk-in Pantry
Heating
- Zoned, Natural Gas
Cooling
- Central Air, Ceiling Fan(s), Zoned, Electric
Appliances
- Included: Dishwasher, Gas Water Heater, Microwave, Oven/Range (Combo)
- Laundry: Mud Room
Features
- Bookcases, Double Vanity, Master On Main Level, Separate Shower, Tile Bath, Tray Ceiling(s), Vaulted Ceiling(s), Walk-In Closet(s)
- Flooring: Carpet, Vinyl, Tile
- Windows: Double Pane Windows
- Basement: None
- Attic: Pull Down Stairs
- Number of fireplaces: 1
- Fireplace features: Factory Built, Gas Log, Gas Starter, Family Room
- Common walls with other units/homes: No Common Walls
Interior area
- Total structure area: 2,891
- Total interior livable area: 2,891 sqft
- Finished area above ground: 2,891
- Finished area below ground: 0
Property
Parking
- Total spaces: 3
- Parking features: Attached, Garage Door Opener, Kitchen Level, Side/Rear Entrance
- Has attached garage: Yes
Features
- Levels: Two
- Stories: 2
- Patio & porch: Patio
- Exterior features: Other
- Has private pool: Yes
- Pool features: In Ground, Heated, Pool/Spa Combo, Salt Water
- Fencing: Back Yard,Fenced,Privacy,Other
- Body of water: None
Lot
- Size: 10,454 sqft
- Features: Level, Private, Sloped
Details
- Parcel number: 308 334
Construction
Type & style
- Home type: SingleFamily
- Architectural style: Craftsman,Traditional
- Property subtype: Single Family Residence
Materials
- Brick, Concrete
- Foundation: Slab
- Roof: Composition
Condition
- Resale
- New construction: No
- Year built: 2017
Utilities & green energy
- Electric: 220 Volts
- Sewer: Septic Tank
- Water: Public
- Utilities for property: Cable Available, Electricity Available, Natural Gas Available, Phone Available, Underground Utilities, Water Available
Community & neighborhood
Security
- Security features: Smoke Detector(s)
Community
- Community features: Tennis Court(s), Pool, Playground, Street Lights
Location
- Region: Gainesville
- Subdivision: VANNS TAVERN
HOA & financial
HOA
- Has HOA: Yes
- HOA fee: $2,000 annually
- Services included: Tennis, Management Fee, Swimming
Other
Other facts
- Listing agreement: Exclusive Right To Sell
- Listing terms: Cash,Conventional,FHA,VA Loan,Relocation Property
Price history
| Date | Event | Price |
|---|---|---|
| 7/31/2025 | Sold | $694,000-0.8%$240/sqft |
Source: | ||
| 7/9/2025 | Pending sale | $699,900$242/sqft |
Source: | ||
| 6/19/2025 | Price change | $699,900-2.8%$242/sqft |
Source: | ||
| 4/24/2025 | Price change | $719,900-1.4%$249/sqft |
Source: | ||
| 3/21/2025 | Listed for sale | $730,000+124.8%$253/sqft |
Source: | ||
Public tax history
| Year | Property taxes | Tax assessment |
|---|---|---|
| 2024 | $5,011 +20.1% | $231,776 +6.7% |
| 2023 | $4,171 +7.8% | $217,164 +36.1% |
| 2022 | $3,871 +6.8% | $159,584 +14% |
Find assessor info on the county website
Neighborhood: 30506
Nearby schools
GreatSchools rating
- 4/10Chestatee Elementary SchoolGrades: PK-5Distance: 3.8 mi
- 5/10Little Mill Middle SchoolGrades: 6-8Distance: 2.4 mi
- 6/10East Forsyth High SchoolGrades: 9-12Distance: 2 mi
Schools provided by the listing agent
- Elementary: Chestatee Primary
- Middle: Little Mill
- High: East Forsyth
Source: GAMLS. This data may not be complete. We recommend contacting the local school district to confirm school assignments for this home.
Get a cash offer in 3 minutes
Find out how much your home could sell for in as little as 3 minutes with a no-obligation cash offer.
Estimated market value
$682,600
Get a cash offer in 3 minutes
Find out how much your home could sell for in as little as 3 minutes with a no-obligation cash offer.
Estimated market value
$682,600

