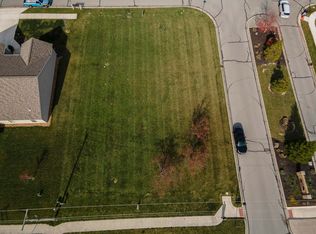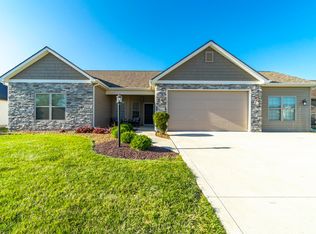One of the Last Lots Available in Landin Meadows. Open to All Builders. Last 3 homes to sell on this street were all Over $350k and 1 Current Pending @ Over $400k! Come Build Your Dream Home Close to Shopping, Schools, Restaurants, I 469. Newer well Established Neighborhood sitting on a nice corner Lot. Minimum Sq Ft for Addition Ranch homes 1400 sq ft and 1 1/2 or 2 stories 1700 sq ft.
This property is off market, which means it's not currently listed for sale or rent on Zillow. This may be different from what's available on other websites or public sources.

