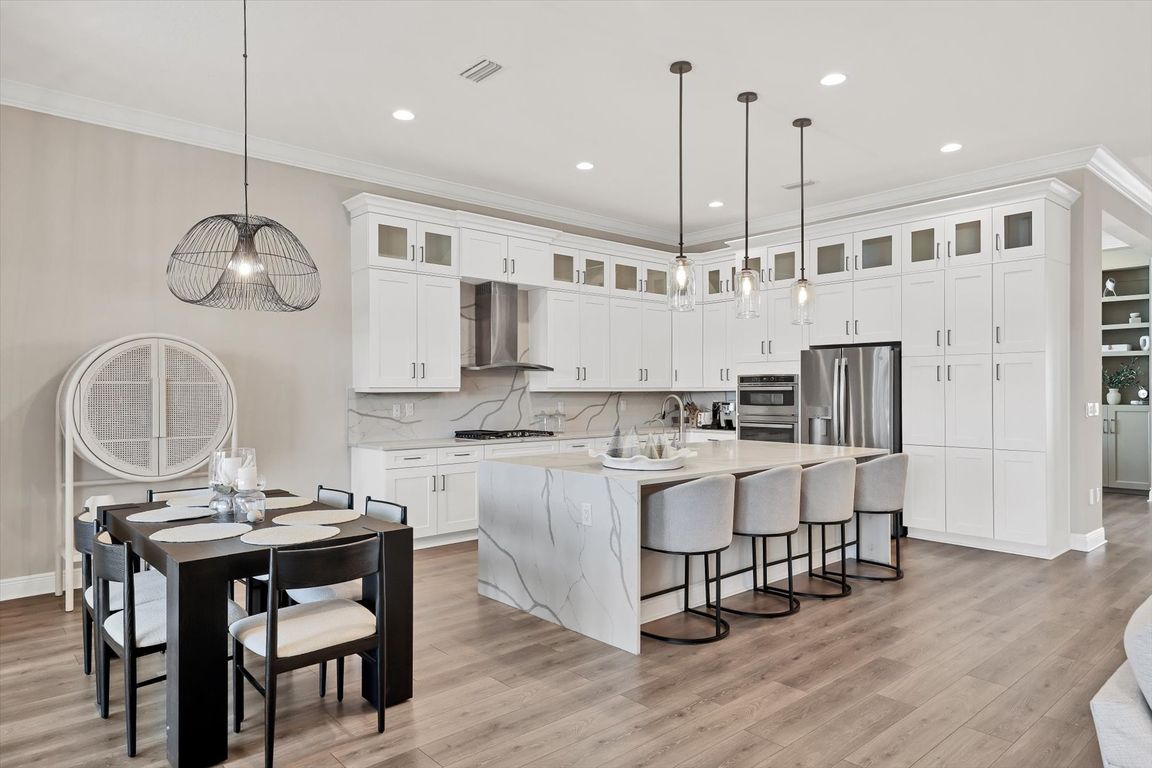
For sale
$1,349,000
3beds
3,066sqft
9088 Bernini Pl, Sarasota, FL 34240
3beds
3,066sqft
Single family residence
Built in 2022
10,404 sqft
2 Attached garage spaces
$440 price/sqft
$438 monthly HOA fee
What's special
Panoramic lanai screenOutdoor kitchenThree bedroomsMove-in-ready open-concept homeCovered front porchTile in the bathroomsImpact windows and doors
Welcome to 9088 Bernini Place a move-in-ready, open-concept home that truly has it all, offering three bedrooms, a den/office, three full bathrooms, and a heated pool/spa with tranquil water views. Located in the gated Artistry community, the home was built in 2022 and comes complete with Impact Windows and Doors, a ...
- 1 day |
- 336 |
- 18 |
Source: Stellar MLS,MLS#: A4672603 Originating MLS: Osceola
Originating MLS: Osceola
Travel times
Living Room
Kitchen
Dining Room
Breakfast Nook
Primary Bedroom
Primary Bathroom
Bedroom 2 with Ensuite
Bathroom 2 Ensuite
Bedroom 3
Bathroom 3
Office
Laundry Room
Screened Patio / Pool
Zillow last checked: 8 hours ago
Listing updated: 13 hours ago
Listing Provided by:
James Tassell, PLLC 941-726-0723,
JASON MITCHELL REAL ESTATE FLO 754-307-0607
Source: Stellar MLS,MLS#: A4672603 Originating MLS: Osceola
Originating MLS: Osceola

Facts & features
Interior
Bedrooms & bathrooms
- Bedrooms: 3
- Bathrooms: 3
- Full bathrooms: 3
Primary bedroom
- Features: Ceiling Fan(s), Dual Sinks, En Suite Bathroom, Stone Counters, Walk-In Closet(s)
- Level: First
- Area: 357 Square Feet
- Dimensions: 17x21
Bedroom 2
- Features: Ceiling Fan(s), En Suite Bathroom, Built-in Closet
- Level: First
- Area: 192 Square Feet
- Dimensions: 16x12
Bedroom 3
- Features: Ceiling Fan(s), Built-in Closet
- Level: First
- Area: 210 Square Feet
- Dimensions: 14x15
Dining room
- Level: First
- Area: 294 Square Feet
- Dimensions: 21x14
Kitchen
- Features: Kitchen Island, Stone Counters, Built-in Closet
- Level: First
Laundry
- Features: Stone Counters
- Level: First
- Area: 98 Square Feet
- Dimensions: 14x7
Living room
- Level: First
- Area: 378 Square Feet
- Dimensions: 21x18
Office
- Features: Built-In Shelving
- Level: First
- Area: 224 Square Feet
- Dimensions: 14x16
Heating
- Central
Cooling
- Central Air
Appliances
- Included: Oven, Cooktop, Dishwasher, Disposal, Dryer, Exhaust Fan, Freezer, Gas Water Heater, Refrigerator, Washer, Water Filtration System, Water Softener
- Laundry: Laundry Room
Features
- Ceiling Fan(s), Central Vacuum, Crown Molding
- Flooring: Ceramic Tile, Luxury Vinyl
- Doors: Outdoor Kitchen, Sliding Doors
- Has fireplace: No
Interior area
- Total structure area: 4,186
- Total interior livable area: 3,066 sqft
Video & virtual tour
Property
Parking
- Total spaces: 2
- Parking features: Driveway
- Attached garage spaces: 2
- Has uncovered spaces: Yes
- Details: Garage Dimensions: 24x20
Features
- Levels: One
- Stories: 1
- Exterior features: Irrigation System, Outdoor Kitchen, Sidewalk
- Has private pool: Yes
- Pool features: Heated, In Ground
- Has spa: Yes
- Spa features: Heated, In Ground
- Has view: Yes
- View description: Water, Pond
- Has water view: Yes
- Water view: Water,Pond
Lot
- Size: 10,404 Square Feet
Details
- Parcel number: 0245090234
- Zoning: RSF1
- Special conditions: None
Construction
Type & style
- Home type: SingleFamily
- Property subtype: Single Family Residence
Materials
- Block
- Foundation: Slab
- Roof: Tile
Condition
- New construction: No
- Year built: 2022
Utilities & green energy
- Sewer: Public Sewer
- Water: Public
- Utilities for property: BB/HS Internet Available, Cable Connected, Electricity Connected, Natural Gas Connected, Sewer Connected, Solar, Underground Utilities, Water Connected
Community & HOA
Community
- Features: Deed Restrictions, Fitness Center, Gated Community - No Guard, Irrigation-Reclaimed Water, Playground, Pool, Sidewalks
- Subdivision: ARTISTRY PH 2C & 2D
HOA
- Has HOA: Yes
- Amenities included: Basketball Court, Clubhouse, Fitness Center, Gated, Pickleball Court(s), Playground, Trail(s)
- Services included: Community Pool, Internet, Maintenance Grounds, Manager, Recreational Facilities, Security
- HOA fee: $438 monthly
- HOA name: Melanie Hernandez
- HOA phone: 813-565-4663
- Pet fee: $0 monthly
Location
- Region: Sarasota
Financial & listing details
- Price per square foot: $440/sqft
- Tax assessed value: $820,100
- Annual tax amount: $10,189
- Date on market: 11/19/2025
- Cumulative days on market: 1 day
- Listing terms: Cash,Conventional,VA Loan
- Ownership: Fee Simple
- Total actual rent: 0
- Electric utility on property: Yes
- Road surface type: Asphalt