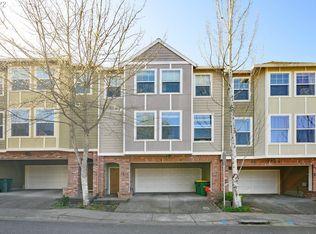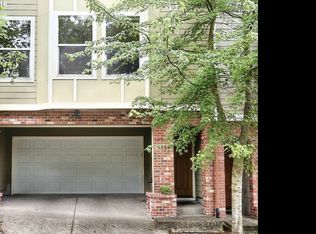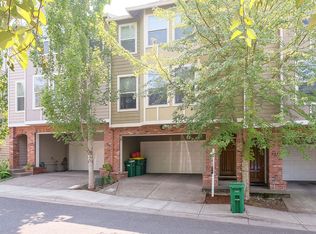Sold
$474,900
9088 SW Rystadt Ln, Portland, OR 97225
3beds
1,738sqft
Residential, Townhouse
Built in 2005
1,306.8 Square Feet Lot
$455,800 Zestimate®
$273/sqft
$2,376 Estimated rent
Home value
$455,800
$433,000 - $479,000
$2,376/mo
Zestimate® history
Loading...
Owner options
Explore your selling options
What's special
Location, location, location! Come see the rare townhouse without an HOA! 10 minutes from the city, this light, bright townhouse has everything you need. Large open living space w/gas fireplace and a sliding door leads to an oversized deck and private yard. New carpet and flooring throughout, as well as interior/exterior paint and a new hot water heater. Close to shopping, bus lines, and the heart of Beaverton. See all this gorgeous home has to offer!
Zillow last checked: 8 hours ago
Listing updated: November 08, 2025 at 09:00pm
Listed by:
Jaimy Beltran 503-502-3330,
eXp Realty, LLC
Bought with:
Tracy Anderson, 201217986
eXp Realty, LLC
Source: RMLS (OR),MLS#: 22271778
Facts & features
Interior
Bedrooms & bathrooms
- Bedrooms: 3
- Bathrooms: 3
- Full bathrooms: 3
- Main level bathrooms: 1
Primary bedroom
- Features: Bathtub With Shower, Closet, High Ceilings, Suite, Wallto Wall Carpet
- Level: Upper
- Area: 120
- Dimensions: 10 x 12
Bedroom 2
- Features: Closet, High Ceilings, Wallto Wall Carpet
- Level: Upper
- Area: 120
- Dimensions: 10 x 12
Bedroom 3
- Features: Closet, High Ceilings, Wallto Wall Carpet
- Level: Upper
- Area: 120
- Dimensions: 10 x 12
Dining room
- Features: Daylight, Laminate Flooring
- Level: Main
- Area: 80
- Dimensions: 8 x 10
Kitchen
- Features: Builtin Range, Eating Area, Microwave, Pantry, Granite, Tile Floor
- Level: Main
- Area: 120
- Width: 10
Living room
- Features: Ceiling Fan, Deck, Sliding Doors, Laminate Flooring
- Level: Main
- Area: 216
- Dimensions: 18 x 12
Office
- Features: High Ceilings, Laminate Flooring
- Level: Main
- Area: 192
- Dimensions: 16 x 12
Heating
- Wall Furnace
Appliances
- Included: Built-In Range, Microwave, Stainless Steel Appliance(s), Washer/Dryer, Electric Water Heater
- Laundry: Laundry Room
Features
- Floor 3rd, Granite, High Ceilings, Vaulted Ceiling(s), Closet, Eat-in Kitchen, Pantry, Ceiling Fan(s), Bathtub With Shower, Suite, Tile
- Flooring: Laminate, Tile, Wall to Wall Carpet
- Doors: Sliding Doors
- Windows: Vinyl Frames, Daylight
- Basement: None
- Number of fireplaces: 1
- Fireplace features: Gas
- Common walls with other units/homes: 1 Common Wall
Interior area
- Total structure area: 1,738
- Total interior livable area: 1,738 sqft
Property
Parking
- Total spaces: 2
- Parking features: Driveway, On Street, Garage Door Opener, Attached
- Attached garage spaces: 2
- Has uncovered spaces: Yes
Accessibility
- Accessibility features: Garage On Main, Accessibility
Features
- Stories: 3
- Patio & porch: Deck, Porch
- Exterior features: Yard
- Fencing: Fenced
- Has view: Yes
- View description: Trees/Woods
Lot
- Size: 1,306 sqft
- Features: Level, On Busline, SqFt 0K to 2999
Details
- Parcel number: R2131909
Construction
Type & style
- Home type: Townhouse
- Property subtype: Residential, Townhouse
- Attached to another structure: Yes
Materials
- Brick, Cement Siding
- Foundation: Concrete Perimeter
- Roof: Composition
Condition
- Resale
- New construction: No
- Year built: 2005
Utilities & green energy
- Gas: Gas
- Sewer: Public Sewer
- Water: Public
Community & neighborhood
Security
- Security features: None
Location
- Region: Portland
Other
Other facts
- Listing terms: Cash,Conventional,FHA,VA Loan
- Road surface type: Paved
Price history
| Date | Event | Price |
|---|---|---|
| 4/7/2023 | Sold | $474,900$273/sqft |
Source: | ||
| 3/12/2023 | Pending sale | $474,900$273/sqft |
Source: | ||
| 3/9/2023 | Listed for sale | $474,900+82.7%$273/sqft |
Source: | ||
| 8/3/2021 | Listing removed | -- |
Source: Zillow Rental Manager | ||
| 7/20/2021 | Listed for rent | $2,300+55.9%$1/sqft |
Source: Zillow Rental Manager | ||
Public tax history
| Year | Property taxes | Tax assessment |
|---|---|---|
| 2025 | $4,924 +4.4% | $259,810 +3% |
| 2024 | $4,719 +6.5% | $252,250 +3% |
| 2023 | $4,431 +3.5% | $244,910 +3% |
Find assessor info on the county website
Neighborhood: 97225
Nearby schools
GreatSchools rating
- 5/10Raleigh Park Elementary SchoolGrades: K-5Distance: 0.7 mi
- 4/10Whitford Middle SchoolGrades: 6-8Distance: 2.3 mi
- 7/10Beaverton High SchoolGrades: 9-12Distance: 2 mi
Schools provided by the listing agent
- Elementary: Raleigh Park
- Middle: Whitford
- High: Beaverton
Source: RMLS (OR). This data may not be complete. We recommend contacting the local school district to confirm school assignments for this home.
Get a cash offer in 3 minutes
Find out how much your home could sell for in as little as 3 minutes with a no-obligation cash offer.
Estimated market value
$455,800
Get a cash offer in 3 minutes
Find out how much your home could sell for in as little as 3 minutes with a no-obligation cash offer.
Estimated market value
$455,800


