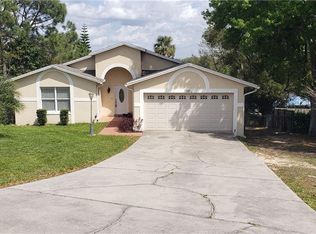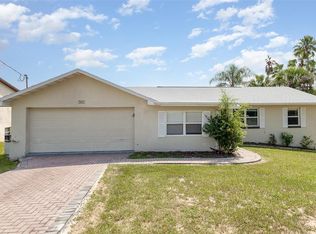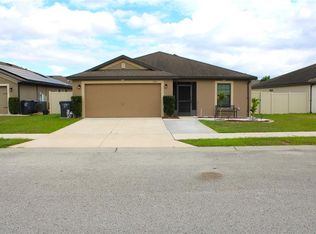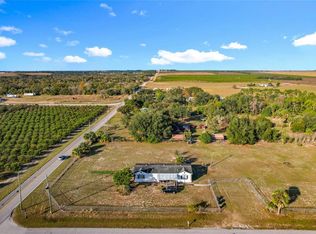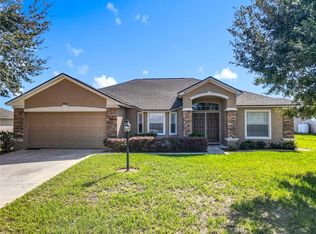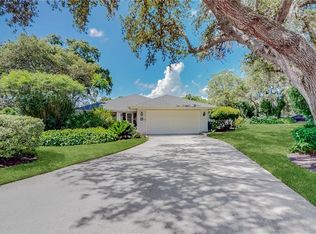Welcome Home to this 3-bedroom, 2-bath home with stunning views of Lake Marie and no HOA! Step into a bright, open layout with views of the lake and huge backyard. The kitchen features granite countertops, stainless steel appliances, and ceramic tile. This home also features a spacious dining area that is great for hosting or could be used as a home office, game room , or flex space, the choice is yours! Escape to the Primary Bedroom which offers laminate flooring, direct access to the deck, dual closets, and an en-suite bathroom complete with a double vanity, relaxing garden tub, separate shower, and private water closet. Step outside to a fully fenced backyard with a large deck— perfect for morning coffee or hosting guests during the spectacular 4th of July fireworks show. Conveniently located near local amenities with easy access to surrounding areas, this move-in ready home offers comfort, privacy, and unbeatable views. Schedule your private tour today! Motivated Seller!!!
For sale
Price cut: $5.1K (12/13)
$279,900
909 1/2 Valentina Dr, Dundee, FL 33838
3beds
1,700sqft
Est.:
Single Family Residence
Built in 1992
0.32 Acres Lot
$-- Zestimate®
$165/sqft
$-- HOA
What's special
En-suite bathroomGranite countertopsHuge backyardLarge deckCeramic tileGarden tubBright open layout
- 161 days |
- 568 |
- 44 |
Zillow last checked: 8 hours ago
Listing updated: December 12, 2025 at 04:23pm
Listing Provided by:
Shekeda Brown, LLC 407-837-3295,
SELL & BUY HOMES REALTY INC 877-573-5528,
Jamar Brown 407-488-5247,
SELL & BUY HOMES REALTY INC
Source: Stellar MLS,MLS#: S5130644 Originating MLS: Osceola
Originating MLS: Osceola

Tour with a local agent
Facts & features
Interior
Bedrooms & bathrooms
- Bedrooms: 3
- Bathrooms: 2
- Full bathrooms: 2
Primary bedroom
- Features: Pantry, Dual Sinks, En Suite Bathroom, Garden Bath, Granite Counters, Tub with Separate Shower Stall, Water Closet/Priv Toilet, Dual Closets
- Level: First
- Area: 225 Square Feet
- Dimensions: 15x15
Dining room
- Level: First
- Area: 180 Square Feet
- Dimensions: 15x12
Kitchen
- Level: First
- Area: 105 Square Feet
- Dimensions: 7x15
Living room
- Level: First
- Area: 300 Square Feet
- Dimensions: 15x20
Heating
- Central
Cooling
- Central Air
Appliances
- Included: Dishwasher, Dryer, Microwave, Range, Refrigerator, Washer, Water Softener
- Laundry: In Garage
Features
- Ceiling Fan(s), Eating Space In Kitchen, Solid Surface Counters, Thermostat
- Flooring: Carpet, Ceramic Tile, Laminate
- Doors: Sliding Doors
- Has fireplace: No
Interior area
- Total structure area: 2,150
- Total interior livable area: 1,700 sqft
Video & virtual tour
Property
Parking
- Total spaces: 2
- Parking features: Garage - Attached
- Attached garage spaces: 2
- Details: Garage Dimensions: 20x22
Features
- Levels: One
- Stories: 1
- Patio & porch: Deck, Front Porch
- Exterior features: Private Mailbox
- Has view: Yes
- View description: Water, Lake
- Has water view: Yes
- Water view: Water,Lake
- Body of water: LAKE MARIE
Lot
- Size: 0.32 Acres
- Features: Sloped
Details
- Parcel number: 272827835710000270
- Zoning: R-1A
- Special conditions: None
Construction
Type & style
- Home type: SingleFamily
- Property subtype: Single Family Residence
Materials
- Block, Stucco
- Foundation: Block, Crawlspace, Slab
- Roof: Shingle
Condition
- New construction: No
- Year built: 1992
Utilities & green energy
- Sewer: Septic Tank
- Water: Public
- Utilities for property: Electricity Connected, Public, Water Connected
Community & HOA
Community
- Subdivision: LAKE MARIE HTS-ADDITION 01
HOA
- Has HOA: No
- Pet fee: $0 monthly
Location
- Region: Dundee
Financial & listing details
- Price per square foot: $165/sqft
- Tax assessed value: $234,239
- Annual tax amount: $2,661
- Date on market: 7/15/2025
- Cumulative days on market: 105 days
- Listing terms: Cash,Conventional,FHA,VA Loan
- Ownership: Fee Simple
- Total actual rent: 0
- Electric utility on property: Yes
- Road surface type: Paved
Estimated market value
Not available
Estimated sales range
Not available
Not available
Price history
Price history
| Date | Event | Price |
|---|---|---|
| 12/13/2025 | Price change | $279,900-1.8%$165/sqft |
Source: | ||
| 10/22/2025 | Price change | $285,000-1.7%$168/sqft |
Source: | ||
| 8/28/2025 | Pending sale | $290,000$171/sqft |
Source: | ||
| 8/4/2025 | Price change | $290,000-3%$171/sqft |
Source: | ||
| 7/15/2025 | Listed for sale | $299,000+45.9%$176/sqft |
Source: | ||
Public tax history
Public tax history
| Year | Property taxes | Tax assessment |
|---|---|---|
| 2024 | $2,527 +3.1% | $169,577 +3% |
| 2023 | $2,451 +3.3% | $164,638 +3% |
| 2022 | $2,372 +1.3% | $159,843 +3% |
Find assessor info on the county website
BuyAbility℠ payment
Est. payment
$1,801/mo
Principal & interest
$1344
Property taxes
$359
Home insurance
$98
Climate risks
Neighborhood: 33838
Nearby schools
GreatSchools rating
- 1/10Elbert Elementary SchoolGrades: PK-5Distance: 5.7 mi
- 3/10Denison Middle SchoolGrades: 6-8Distance: 6.8 mi
- 3/10Haines City Senior High SchoolGrades: PK,9-12Distance: 5.6 mi
- Loading
- Loading
