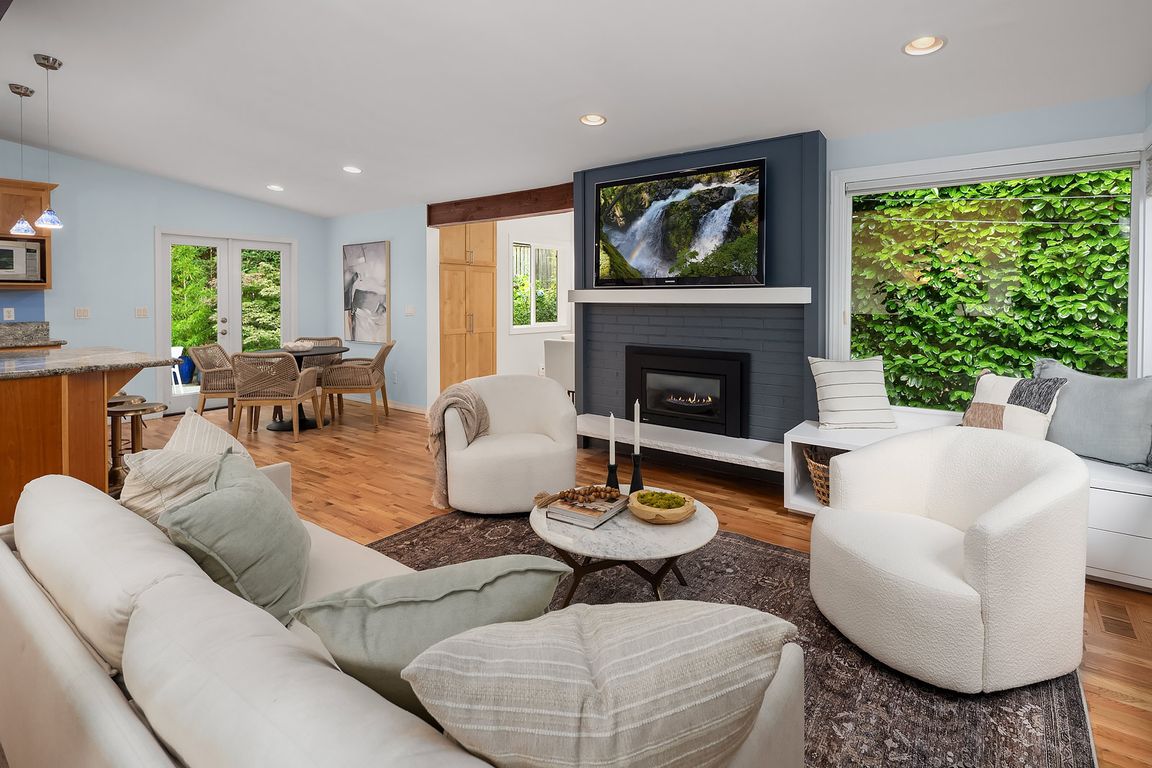
Active
$2,298,000
4beds
3,000sqft
909 110th Avenue SE, Bellevue, WA 98004
4beds
3,000sqft
Single family residence
Built in 1967
5,998 sqft
3 Attached garage spaces
$766 price/sqft
What's special
Wine cellarCovered bbq areaHardwood floorsPrivate low-maintenance backyardMain-level primary suiteDual walk-in closetsCozy family room
Immaculate turn-key ready home in the coveted Surrey Downs community. This 4 bedroom, 2.5 bath residence offers a seamless blend of comfort & convenience just blocks from downtown Bellevue! Soaring vaulted ceilings & hardwood floors enhance the light-filled living area, while the chef’s kitchen boasts granite counters, SS appliances & custom ...
- 93 days |
- 1,509 |
- 25 |
Source: NWMLS,MLS#: 2428792
Travel times
Living Room
Kitchen
Primary Bedroom
Primary Bathroom
Primary Closet
Wine Cellar
Dining Room
Bonus Room
Backyard and Patio
Zillow last checked: 8 hours ago
Listing updated: November 30, 2025 at 09:57am
Listed by:
Roy Towse,
COMPASS
Source: NWMLS,MLS#: 2428792
Facts & features
Interior
Bedrooms & bathrooms
- Bedrooms: 4
- Bathrooms: 3
- Full bathrooms: 1
- 3/4 bathrooms: 2
- Main level bathrooms: 2
- Main level bedrooms: 2
Primary bedroom
- Level: Main
Bedroom
- Level: Lower
Bedroom
- Level: Lower
Bedroom
- Level: Main
Bathroom full
- Level: Main
Bathroom three quarter
- Level: Lower
Bathroom three quarter
- Level: Main
Dining room
- Level: Main
Entry hall
- Level: Split
Family room
- Level: Lower
Kitchen with eating space
- Level: Main
Living room
- Level: Main
Utility room
- Level: Lower
Heating
- Fireplace, Forced Air, Heat Pump, Electric, Natural Gas
Cooling
- Central Air, Heat Pump, HEPA Air Filtration
Appliances
- Included: Dishwasher(s), Disposal, Dryer(s), Microwave(s), Refrigerator(s), Stove(s)/Range(s), Washer(s), Garbage Disposal
Features
- Dining Room
- Flooring: Ceramic Tile, Hardwood
- Doors: French Doors
- Windows: Double Pane/Storm Window
- Basement: None
- Number of fireplaces: 2
- Fireplace features: Gas, Wood Burning, Lower Level: 1, Main Level: 1, Fireplace
Interior area
- Total structure area: 3,000
- Total interior livable area: 3,000 sqft
Property
Parking
- Total spaces: 3
- Parking features: Attached Garage
- Attached garage spaces: 3
Features
- Levels: Multi/Split
- Entry location: Split
- Patio & porch: Double Pane/Storm Window, Dining Room, Fireplace, French Doors, Sprinkler System, Vaulted Ceiling(s), Walk-In Closet(s), Wine Cellar
- Has view: Yes
- View description: Territorial
Lot
- Size: 5,998.21 Square Feet
- Features: Curbs, Paved, Fenced-Partially, Gas Available, High Speed Internet, Patio, Sprinkler System
- Topography: Level
- Residential vegetation: Garden Space
Details
- Parcel number: 3210600410
- Zoning: R3.5
- Special conditions: Standard
Construction
Type & style
- Home type: SingleFamily
- Property subtype: Single Family Residence
Materials
- Wood Siding
- Foundation: Poured Concrete
- Roof: Torch Down
Condition
- Very Good
- Year built: 1967
- Major remodel year: 1967
Utilities & green energy
- Electric: Company: PSE
- Sewer: Sewer Connected, Company: City of Bellevue
- Water: Public, Company: City of Bellevue Utilities
- Utilities for property: Xfinity/Comcast, Xfinity/Comcast
Community & HOA
Community
- Features: Athletic Court, Park, Playground
- Subdivision: Surrey Downs
Location
- Region: Bellevue
Financial & listing details
- Price per square foot: $766/sqft
- Tax assessed value: $1,619,000
- Annual tax amount: $11,880
- Date on market: 7/4/2025
- Cumulative days on market: 157 days
- Listing terms: Cash Out,Conventional,FHA,VA Loan
- Inclusions: Dishwasher(s), Dryer(s), Garbage Disposal, Microwave(s), Refrigerator(s), Stove(s)/Range(s), Washer(s)