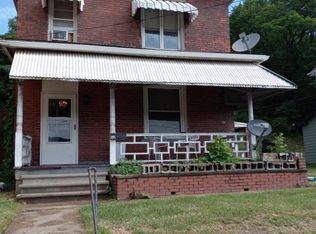Sold for $125,000 on 05/22/23
$125,000
909 6th Ave, Brackenridge, PA 15014
4beds
1,950sqft
Single Family Residence
Built in 1900
9,060.48 Square Feet Lot
$162,800 Zestimate®
$64/sqft
$1,275 Estimated rent
Home value
$162,800
$147,000 - $181,000
$1,275/mo
Zestimate® history
Loading...
Owner options
Explore your selling options
What's special
Very charming turn of the century home. 4 bedrooms plus walk up, finished attic. 9-1/2 foot ceilings on first floor. All brand new plumbing and electrical throughout entire home. Gorgeous mantel in living room and a stained glass transom and bay area. 4 total decorative fireplaces. (LR, DR & 2 Bedrooms). New oak kitchen with brand new stainless steel appliances. Both bathrooms have been completely remodeled. Original wood floors or new ceramic in all rooms. Original 7 panel doors throughout home. Pocket doors in living and dining rooms. 3 window air conditioners will stay with home. Area carpets stay. Solid wood open staircase and also a back staircase. One year old furnace. Attic is huge. No heat or air but is wired with 220 line for future electric baseboard heat and air conditioning. Brand new sump pump in basement. Covered front and rear porches. New cement block retaining wall out front. Side yard partially fenced for your fur friends.
Zillow last checked: 8 hours ago
Listing updated: May 24, 2023 at 06:51am
Listed by:
Christine Spece 724-226-0700,
CZEKALSKI REAL ESTATE
Bought with:
Kristen Buchanan
BERKSHIRE HATHAWAY THE PREFERRED REALTY
Source: WPMLS,MLS#: 1587579 Originating MLS: West Penn Multi-List
Originating MLS: West Penn Multi-List
Facts & features
Interior
Bedrooms & bathrooms
- Bedrooms: 4
- Bathrooms: 2
- Full bathrooms: 1
- 1/2 bathrooms: 1
Primary bedroom
- Level: Upper
- Dimensions: 15x14
Bedroom 2
- Level: Upper
- Dimensions: 15x14
Bedroom 3
- Level: Upper
- Dimensions: 10x09
Bedroom 4
- Level: Upper
- Dimensions: 10x09
Bonus room
- Level: Upper
- Dimensions: BIG
Dining room
- Level: Main
- Dimensions: 15x13
Entry foyer
- Level: Main
- Dimensions: 10x09
Kitchen
- Level: Main
- Dimensions: 15x11
Living room
- Level: Main
- Dimensions: 15x13
Heating
- Forced Air, Gas
Cooling
- Wall/Window Unit(s)
Appliances
- Included: Some Electric Appliances, Dishwasher, Microwave, Refrigerator, Stove
Features
- Window Treatments
- Flooring: Ceramic Tile, Hardwood
- Windows: Window Treatments
- Basement: Interior Entry,Unfinished
- Number of fireplaces: 4
- Fireplace features: Decorative
Interior area
- Total structure area: 1,950
- Total interior livable area: 1,950 sqft
Property
Parking
- Total spaces: 2
- Parking features: On Street
- Has uncovered spaces: Yes
Features
- Levels: Two
- Stories: 2
- Pool features: None
Lot
- Size: 9,060 sqft
- Dimensions: 60 x 150
Details
- Parcel number: 1224B00270000000
Construction
Type & style
- Home type: SingleFamily
- Architectural style: Two Story,Victorian
- Property subtype: Single Family Residence
Materials
- Aluminum Siding
- Roof: Asphalt
Condition
- Resale
- Year built: 1900
Utilities & green energy
- Sewer: Public Sewer
- Water: Public
Community & neighborhood
Community
- Community features: Public Transportation
Location
- Region: Brackenridge
Price history
| Date | Event | Price |
|---|---|---|
| 5/22/2023 | Sold | $125,000-10.7%$64/sqft |
Source: | ||
| 4/8/2023 | Contingent | $139,900$72/sqft |
Source: | ||
| 2/8/2023 | Price change | $139,900-6.7%$72/sqft |
Source: | ||
| 12/12/2022 | Listed for sale | $149,900+1565.6%$77/sqft |
Source: | ||
| 3/24/2021 | Listing removed | -- |
Source: Owner | ||
Public tax history
| Year | Property taxes | Tax assessment |
|---|---|---|
| 2025 | $2,617 +57.9% | $68,100 +48.4% |
| 2024 | $1,657 +663.4% | $45,900 |
| 2023 | $217 | $45,900 |
Find assessor info on the county website
Neighborhood: 15014
Nearby schools
GreatSchools rating
- NAHighlands Early Childhood CenterGrades: PK-KDistance: 0.3 mi
- 6/10Highlands Middle SchoolGrades: 5-8Distance: 0.8 mi
- 4/10Highlands Senior High SchoolGrades: 9-12Distance: 1 mi
Schools provided by the listing agent
- District: Highlands
Source: WPMLS. This data may not be complete. We recommend contacting the local school district to confirm school assignments for this home.

Get pre-qualified for a loan
At Zillow Home Loans, we can pre-qualify you in as little as 5 minutes with no impact to your credit score.An equal housing lender. NMLS #10287.
