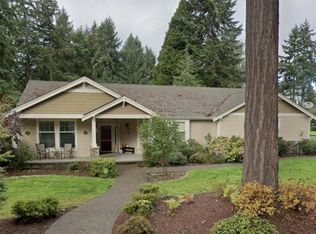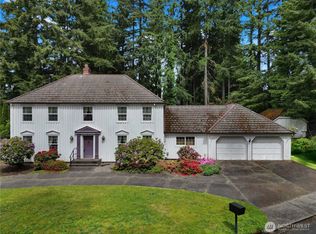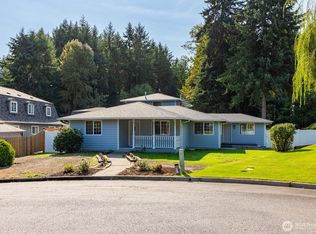Sold
Listed by:
Falynn Auston,
Neighborhood Experts Real Est.,
Paige Schulte,
Neighborhood Experts Real Est.
Bought with: Redfin
$790,000
909 Altadena Drive, Fircrest, WA 98466
3beds
2,171sqft
Single Family Residence
Built in 1994
8,468.06 Square Feet Lot
$781,600 Zestimate®
$364/sqft
$3,160 Estimated rent
Home value
$781,600
$743,000 - $821,000
$3,160/mo
Zestimate® history
Loading...
Owner options
Explore your selling options
What's special
Introducing Altadena Drive where elegance meets modern comfort! This stunning property has undergone a top-to-bottom renovation, featuring new high-end appliances, LVP flooring throughout, brand-new kitchen & bathrooms, new interior & exterior paint. Step inside and be captivated by the new contemporary lighting that illuminates every corner. Ultimate privacy, backyard opens up to a lush green belt. The open floor plan is perfect for entertaining. The primary suite is a true retreat, complete with a soaking tub. Convenience is at your doorstep, fantastic amenities just minutes away, including the Fircrest pool & rec center, tot lot, coffee shops, & a delightful bakery. Welcome home to living in Fircrest, your dream home awaits.
Zillow last checked: 8 hours ago
Listing updated: October 30, 2023 at 09:04am
Listed by:
Falynn Auston,
Neighborhood Experts Real Est.,
Paige Schulte,
Neighborhood Experts Real Est.
Bought with:
Stephanie Urquhart, 20113439
Redfin
Source: NWMLS,MLS#: 2162499
Facts & features
Interior
Bedrooms & bathrooms
- Bedrooms: 3
- Bathrooms: 3
- Full bathrooms: 2
- 1/2 bathrooms: 1
Primary bedroom
- Level: Second
Bedroom
- Level: Second
Bedroom
- Level: Second
Bathroom full
- Level: Second
Bathroom full
- Level: Second
Other
- Level: Main
Den office
- Level: Main
Dining room
- Level: Main
Entry hall
- Level: Main
Family room
- Level: Main
Kitchen with eating space
- Level: Main
Living room
- Level: Main
Utility room
- Level: Main
Heating
- Fireplace(s), Forced Air
Cooling
- None
Appliances
- Included: Dishwasher_, GarbageDisposal_, Refrigerator_, StoveRange_, Dishwasher, Garbage Disposal, Refrigerator, StoveRange, Water Heater Location: Garage
Features
- Ceiling Fan(s), Dining Room, Walk-In Pantry
- Flooring: Vinyl, Vinyl Plank, Carpet
- Doors: French Doors
- Windows: Double Pane/Storm Window
- Basement: None
- Number of fireplaces: 1
- Fireplace features: Gas, Main Level: 1, Fireplace
Interior area
- Total structure area: 2,171
- Total interior livable area: 2,171 sqft
Property
Parking
- Total spaces: 3
- Parking features: Attached Garage
- Attached garage spaces: 3
Features
- Levels: Two
- Stories: 2
- Entry location: Main
- Patio & porch: Wall to Wall Carpet, Ceiling Fan(s), Double Pane/Storm Window, Dining Room, French Doors, Vaulted Ceiling(s), Walk-In Pantry, Fireplace
Lot
- Size: 8,468 sqft
- Features: Dead End Street, Paved, Fenced-Partially, High Speed Internet, Patio
- Topography: Level
- Residential vegetation: Fruit Trees
Details
- Parcel number: 4000940030
- Special conditions: Standard
Construction
Type & style
- Home type: SingleFamily
- Property subtype: Single Family Residence
Materials
- Cement Planked
- Foundation: Poured Concrete
- Roof: Composition
Condition
- Year built: 1994
- Major remodel year: 2004
Utilities & green energy
- Electric: Company: TPU
- Sewer: Sewer Connected, Company: City of Fircrest
- Water: Public, Company: City of Fircrest
- Utilities for property: Comcast, Comcast
Community & neighborhood
Community
- Community features: Athletic Court, Park, Playground
Location
- Region: Fircrest
- Subdivision: Fircrest
Other
Other facts
- Listing terms: Cash Out,Conventional,FHA,VA Loan
- Cumulative days on market: 574 days
Price history
| Date | Event | Price |
|---|---|---|
| 10/27/2023 | Sold | $790,000+1.9%$364/sqft |
Source: | ||
| 9/18/2023 | Pending sale | $775,000$357/sqft |
Source: | ||
| 9/15/2023 | Listed for sale | $775,000+74.3%$357/sqft |
Source: | ||
| 6/16/2017 | Sold | $444,719+3.4%$205/sqft |
Source: NWMLS #1120578 | ||
| 5/16/2017 | Pending sale | $429,900$198/sqft |
Source: Windermere Professional Partners #1120578 | ||
Public tax history
| Year | Property taxes | Tax assessment |
|---|---|---|
| 2024 | $6,228 -3.5% | $663,900 -1.9% |
| 2023 | $6,455 +4.3% | $677,100 +0.4% |
| 2022 | $6,190 +4.3% | $674,100 +18.6% |
Find assessor info on the county website
Neighborhood: 98466
Nearby schools
GreatSchools rating
- 7/10Whittier Elementary SchoolGrades: PK-5Distance: 0.3 mi
- 4/10Wainwright Intermediate SchoolGrades: 4-8Distance: 0.9 mi
- 2/10Foss High SchoolGrades: 9-12Distance: 0.9 mi
Schools provided by the listing agent
- Elementary: Whittier
- Middle: Wainwright Intermediate
- High: Foss
Source: NWMLS. This data may not be complete. We recommend contacting the local school district to confirm school assignments for this home.

Get pre-qualified for a loan
At Zillow Home Loans, we can pre-qualify you in as little as 5 minutes with no impact to your credit score.An equal housing lender. NMLS #10287.
Sell for more on Zillow
Get a free Zillow Showcase℠ listing and you could sell for .
$781,600
2% more+ $15,632
With Zillow Showcase(estimated)
$797,232

