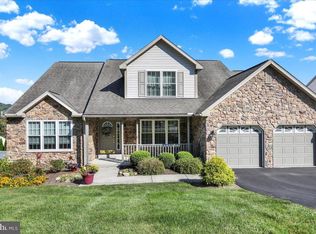Sold for $450,000
$450,000
909 Billy Dr, Sinking Spring, PA 19608
4beds
2,790sqft
Single Family Residence
Built in 2005
9,147.6 Square Feet Lot
$460,600 Zestimate®
$161/sqft
$2,895 Estimated rent
Home value
$460,600
$428,000 - $493,000
$2,895/mo
Zestimate® history
Loading...
Owner options
Explore your selling options
What's special
Welcome home to 909 Billy Drive! This spacious two-story residence features 4 bedrooms, 2.5 baths, and inviting curb appeal. The first floor offers a bright, open kitchen with granite countertops, plenty of cabinetry, and an eat-in breakfast area flowing seamlessly into a comfortable family room—ideal for gatherings. Upstairs, you'll find a generous primary suite with a private bath and ample closet space, along with three additional bedrooms. The finished basement provides extra living space, while the outdoor deck overlooks a well-maintained backyard complete with a slide. Conveniently located near local schools, parks, shopping, and major commuting routes. Schedule your showing today!
Zillow last checked: 8 hours ago
Listing updated: October 03, 2025 at 05:01pm
Listed by:
Cheryl Arroyo 484-637-6409,
Iron Valley Real Estate of Berks,
Listing Team: The Cheryl Arroyo Team, Co-Listing Team: The Cheryl Arroyo Team,Co-Listing Agent: Vashni Lynn Rodriguez 610-621-3736,
Iron Valley Real Estate of Berks
Bought with:
Richard DiPrimio, RS338327
Keller Williams Real Estate - West Chester
Source: Bright MLS,MLS#: PABK2059938
Facts & features
Interior
Bedrooms & bathrooms
- Bedrooms: 4
- Bathrooms: 3
- Full bathrooms: 2
- 1/2 bathrooms: 1
- Main level bathrooms: 1
Primary bedroom
- Level: Upper
- Area: 234 Square Feet
- Dimensions: 18 x 13
Bedroom 2
- Level: Upper
- Area: 130 Square Feet
- Dimensions: 13 x 10
Bedroom 3
- Level: Upper
- Area: 130 Square Feet
- Dimensions: 13 x 10
Bedroom 4
- Level: Upper
- Area: 208 Square Feet
- Dimensions: 16 x 13
Basement
- Level: Lower
- Area: 364 Square Feet
- Dimensions: 26 x 14
Dining room
- Level: Main
- Area: 132 Square Feet
- Dimensions: 12 x 11
Family room
- Level: Main
- Area: 221 Square Feet
- Dimensions: 17 x 13
Kitchen
- Level: Main
- Area: 198 Square Feet
- Dimensions: 18 x 11
Living room
- Level: Main
- Area: 234 Square Feet
- Dimensions: 18 x 13
Heating
- Forced Air, Natural Gas
Cooling
- Central Air, Natural Gas
Appliances
- Included: Dishwasher, Disposal, Dryer, Washer, Refrigerator, Microwave, Cooktop, Gas Water Heater
- Laundry: Main Level
Features
- Family Room Off Kitchen, Formal/Separate Dining Room, Kitchen - Country, Kitchen Island, Recessed Lighting, 9'+ Ceilings
- Flooring: Carpet, Ceramic Tile, Hardwood
- Windows: Low Emissivity Windows, Double Hung, Double Pane Windows
- Basement: Full,Exterior Entry
- Number of fireplaces: 1
Interior area
- Total structure area: 2,790
- Total interior livable area: 2,790 sqft
- Finished area above ground: 2,250
- Finished area below ground: 540
Property
Parking
- Total spaces: 2
- Parking features: Garage Faces Front, Garage Door Opener, Driveway, Attached, On Street, Off Street
- Attached garage spaces: 2
- Has uncovered spaces: Yes
Accessibility
- Accessibility features: None
Features
- Levels: Two
- Stories: 2
- Patio & porch: Deck, Porch
- Exterior features: Lighting, Sidewalks
- Pool features: None
Lot
- Size: 9,147 sqft
- Features: Level, Sloped, Open Lot, Front Yard, Rear Yard, SideYard(s)
Details
- Additional structures: Above Grade, Below Grade
- Parcel number: 80437509262385
- Zoning: RES
- Special conditions: Standard
Construction
Type & style
- Home type: SingleFamily
- Architectural style: Traditional
- Property subtype: Single Family Residence
Materials
- Vinyl Siding, Stone
- Foundation: Concrete Perimeter
- Roof: Architectural Shingle
Condition
- New construction: No
- Year built: 2005
Details
- Builder model: NEBRASKA II
- Builder name: FORINO
Utilities & green energy
- Electric: 200+ Amp Service
- Sewer: Public Sewer
- Water: Public
- Utilities for property: Cable Connected
Community & neighborhood
Location
- Region: Sinking Spring
- Subdivision: Autumns Edge
- Municipality: SPRING TWP
Other
Other facts
- Listing agreement: Exclusive Right To Sell
- Listing terms: Cash,Conventional,FHA,VA Loan
- Ownership: Fee Simple
Price history
| Date | Event | Price |
|---|---|---|
| 10/3/2025 | Sold | $450,000-1.3%$161/sqft |
Source: | ||
| 7/27/2025 | Pending sale | $456,000$163/sqft |
Source: | ||
| 7/27/2025 | Listing removed | $456,000$163/sqft |
Source: | ||
| 7/14/2025 | Listed for sale | $456,000+54.6%$163/sqft |
Source: | ||
| 1/8/2021 | Sold | $295,000$106/sqft |
Source: Public Record Report a problem | ||
Public tax history
| Year | Property taxes | Tax assessment |
|---|---|---|
| 2025 | $8,270 +3.9% | $186,000 |
| 2024 | $7,958 +5% | $186,000 |
| 2023 | $7,583 +2.5% | $186,000 |
Find assessor info on the county website
Neighborhood: 19608
Nearby schools
GreatSchools rating
- 8/10Shiloh Hills Elementary SchoolGrades: K-5Distance: 1.8 mi
- 7/10Wilson Southern Middle SchoolGrades: 6-8Distance: 2.7 mi
- 7/10Wilson High SchoolGrades: 9-12Distance: 3.7 mi
Schools provided by the listing agent
- Elementary: Shiloh Hills
- Middle: Wilson Southern
- High: Wilson
- District: Wilson
Source: Bright MLS. This data may not be complete. We recommend contacting the local school district to confirm school assignments for this home.
Get pre-qualified for a loan
At Zillow Home Loans, we can pre-qualify you in as little as 5 minutes with no impact to your credit score.An equal housing lender. NMLS #10287.
