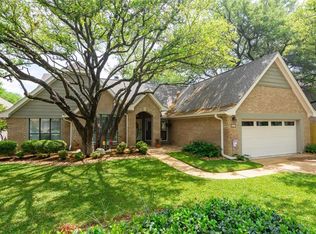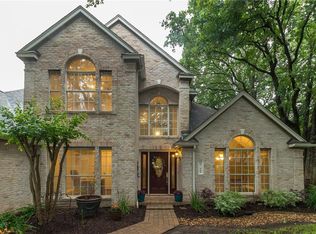Great floorplan, location & lot with beautiful large oak trees~This 4 bedroom, 3 bath home features a master bedroom, plus an optional study or guest bedroom with an adjacent full bath on main~Extensive wood cabinetry & crown molding throughout~Kitchen contains updated appliances & fixtures~2 secondary bedrooms with a jack and jill bath located up~Relax or entertain on a large covered deck with pergola~Enjoy wonderful neighbors and the close proximity to Round Rock Hospital, 620 & I-35.
This property is off market, which means it's not currently listed for sale or rent on Zillow. This may be different from what's available on other websites or public sources.

