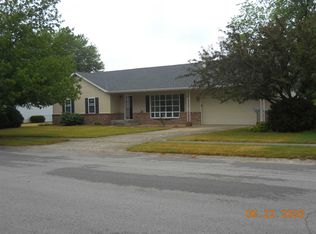Closed
$220,000
909 Clover St, Rochester, IN 46975
3beds
2,124sqft
Single Family Residence
Built in 1976
0.34 Acres Lot
$226,100 Zestimate®
$--/sqft
$1,525 Estimated rent
Home value
$226,100
Estimated sales range
Not available
$1,525/mo
Zestimate® history
Loading...
Owner options
Explore your selling options
What's special
Charming 3-Bedroom Home in Manitou Heights Welcome to your new home in the highly desirable Manitou Heights subdivision! This inviting 3-bedroom, 2-full-bath residence offers a perfect blend of comfort and convenience. Located just a short walk to Fansler Park, you'll enjoy easy access to green spaces and recreational activities. The home features a spacious and well-maintained interior with a large, fenced-in backyard—ideal for outdoor gatherings and play. Recent updates include a newer roof, ensuring peace of mind and long-term value. The full basement provides additional storage or expansion possibilities to suit your needs. A 2-car attached garage adds to the convenience of this charming property. Don’t miss the opportunity to make this house your home in a community known for its friendly atmosphere and excellent amenities. Contact us today to schedule a viewing!
Zillow last checked: 8 hours ago
Listing updated: September 18, 2024 at 01:01pm
Listed by:
Kristin Wolfe 317-698-1418,
LAKESHORE RLTRS, INCR
Bought with:
Gwen Hornstein
Rochester Realty, LLC
Source: IRMLS,MLS#: 202434051
Facts & features
Interior
Bedrooms & bathrooms
- Bedrooms: 3
- Bathrooms: 2
- Full bathrooms: 2
- Main level bedrooms: 3
Bedroom 1
- Level: Main
Bedroom 2
- Level: Main
Dining room
- Level: Main
- Area: 176
- Dimensions: 11 x 16
Kitchen
- Level: Main
- Area: 220
- Dimensions: 10 x 22
Living room
- Level: Main
- Area: 210
- Dimensions: 15 x 14
Heating
- Natural Gas, Forced Air
Cooling
- Central Air
Appliances
- Included: Refrigerator, Washer, Dryer-Electric, Exhaust Fan, Gas Oven, Gas Range, Electric Water Heater
Features
- Eat-in Kitchen
- Flooring: Carpet, Laminate, Tile
- Basement: Crawl Space,Full,Partially Finished
- Number of fireplaces: 1
- Fireplace features: Basement, Wood Burning Stove
Interior area
- Total structure area: 2,124
- Total interior livable area: 2,124 sqft
- Finished area above ground: 1,308
- Finished area below ground: 816
Property
Parking
- Total spaces: 2
- Parking features: Attached, Concrete
- Attached garage spaces: 2
- Has uncovered spaces: Yes
Features
- Levels: One
- Stories: 1
- Fencing: Chain Link
Lot
- Size: 0.34 Acres
- Dimensions: 100x148
- Features: 0-2.9999
Details
- Parcel number: 250709377001.000009
- Other equipment: Sump Pump
Construction
Type & style
- Home type: SingleFamily
- Architectural style: Ranch
- Property subtype: Single Family Residence
Materials
- Vinyl Siding
- Foundation: Slab
Condition
- New construction: No
- Year built: 1976
Utilities & green energy
- Electric: Duke Energy Indiana
- Gas: NIPSCO
- Sewer: City
- Water: City
Community & neighborhood
Location
- Region: Rochester
- Subdivision: Manitou Heights
Other
Other facts
- Listing terms: Cash,Conventional,FHA,USDA Loan,Indiana Housing Authority,VA Loan
Price history
| Date | Event | Price |
|---|---|---|
| 9/18/2024 | Sold | $220,000-4.1% |
Source: | ||
| 9/5/2024 | Listed for sale | $229,500 |
Source: | ||
Public tax history
| Year | Property taxes | Tax assessment |
|---|---|---|
| 2024 | $2,702 +8.2% | $133,800 -1% |
| 2023 | $2,498 +5.3% | $135,100 +8.2% |
| 2022 | $2,372 | $124,900 +5.3% |
Find assessor info on the county website
Neighborhood: 46975
Nearby schools
GreatSchools rating
- NAColumbia Elementary SchoolGrades: PK-1Distance: 0.6 mi
- 6/10Rochester Community Md SchoolGrades: 5-7Distance: 1.2 mi
- 4/10Rochester Community High SchoolGrades: 8-12Distance: 1.2 mi
Schools provided by the listing agent
- Elementary: Columbia / Riddle
- Middle: Rochester Community
- High: Rochester Community
- District: Rochester Community School Corp.
Source: IRMLS. This data may not be complete. We recommend contacting the local school district to confirm school assignments for this home.
Get pre-qualified for a loan
At Zillow Home Loans, we can pre-qualify you in as little as 5 minutes with no impact to your credit score.An equal housing lender. NMLS #10287.
