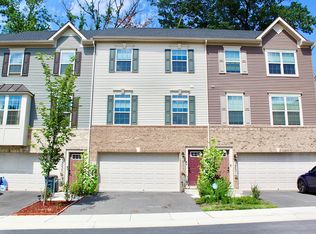Welcome to your beautifully updated and spacious townhome in the heart of sought-after King Farm! This 3-bedroom + bonus room, 2 full and 2 half-bath home offers the perfect combination of style, comfort, and convenience. Step into a bright and open main level featuring brand-new luxury vinyl plank (LVP) flooring, a cozy gas fireplace, and an inviting floor plan perfect for everyday living and entertaining. The eat-in kitchen boasts brand-new stainless steel appliances, sleek quartz countertops, a center island, and a gas range plus a convenient half bath on the main level. Upstairs, you'll find three spacious bedrooms and two full bathrooms, including a primary suite with a renovated shower. The second level also features brand-new carpeting and a laundry area conveniently located near the bedrooms. The finished lower level offers a versatile space ideal for a home office, study, or playroom, complete with new carpeting, a half bath, multiple storage closets, and direct access to the oversized 2-car garage. All of this is just steps to Shady Grove Metro, grocery stores, dining, cafes, community pools, parks, playgrounds, and tennis courts. With fresh, modern upgrades throughout, this move-in-ready home offers everything you need in one of the area's most desirable neighborhoods.
Townhouse for rent
$3,400/mo
909 Crestfield Dr, Rockville, MD 20850
3beds
1,950sqft
Price may not include required fees and charges.
Townhouse
Available now
Cats, small dogs OK
Central air, electric
Dryer in unit laundry
2 Attached garage spaces parking
Natural gas, forced air, fireplace
What's special
- 16 days
- on Zillow |
- -- |
- -- |
Travel times
Add up to $600/yr to your down payment
Consider a first-time homebuyer savings account designed to grow your down payment with up to a 6% match & 4.15% APY.
Facts & features
Interior
Bedrooms & bathrooms
- Bedrooms: 3
- Bathrooms: 4
- Full bathrooms: 2
- 1/2 bathrooms: 2
Heating
- Natural Gas, Forced Air, Fireplace
Cooling
- Central Air, Electric
Appliances
- Included: Dishwasher, Disposal, Dryer, Microwave, Refrigerator, Washer
- Laundry: Dryer In Unit, Has Laundry, In Unit, Upper Level, Washer In Unit
Features
- Has basement: Yes
- Has fireplace: Yes
Interior area
- Total interior livable area: 1,950 sqft
Property
Parking
- Total spaces: 2
- Parking features: Attached, Driveway, Covered
- Has attached garage: Yes
- Details: Contact manager
Features
- Exterior features: Architecture Style: Colonial, Attached Garage, Basement, Community, Driveway, Dryer In Unit, Garage Door Opener, Garage Faces Rear, Garbage included in rent, Gas Water Heater, Has Laundry, Heating system: Forced Air, Heating: Gas, Oven/Range - Gas, Upper Level, Washer In Unit, Water Heater
Details
- Parcel number: 0403363416
Construction
Type & style
- Home type: Townhouse
- Architectural style: Colonial
- Property subtype: Townhouse
Condition
- Year built: 2003
Utilities & green energy
- Utilities for property: Garbage
Building
Management
- Pets allowed: Yes
Community & HOA
Location
- Region: Rockville
Financial & listing details
- Lease term: Contact For Details
Price history
| Date | Event | Price |
|---|---|---|
| 8/5/2025 | Listing removed | $675,000$346/sqft |
Source: | ||
| 8/5/2025 | Listed for rent | $3,400+6.3%$2/sqft |
Source: Bright MLS #MDMC2194080 | ||
| 7/23/2025 | Price change | $675,000-2.9%$346/sqft |
Source: | ||
| 7/3/2025 | Listed for sale | $695,000+111.1%$356/sqft |
Source: | ||
| 5/27/2023 | Listing removed | -- |
Source: Zillow Rentals | ||
![[object Object]](https://photos.zillowstatic.com/fp/f689cb8c1fd40f02169589601a632342-p_i.jpg)
