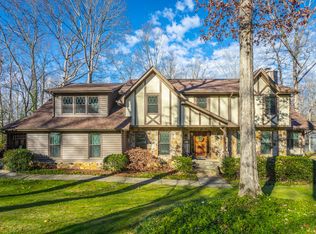Wonderful home in the highly desired Hidden Brook subdivision- just minutes from Signal Mountain Schools, shopping and restaurants. Also, less than 15 minutes to downtown Chattanooga! Private back yard with deck and screened porch, as well as a nicely placed privacy fence around an area that would make for a perfect grilling spot, fire pit, or play set. The property line actually extends beyond the fenced area if you desire it to be larger.ALSO-there is a neighborhood play space just down the street! You'll appreciate the cozy living spaces and large eat-in kitchen, as well as the large bedrooms and spacious closets. The master suite features updated lighting and separate vanities, with a jetted tub for relaxing! The fourth bedroom could serve as a very nice sized bonus room, if desired
This property is off market, which means it's not currently listed for sale or rent on Zillow. This may be different from what's available on other websites or public sources.
