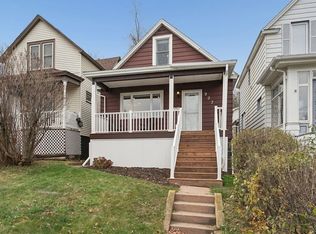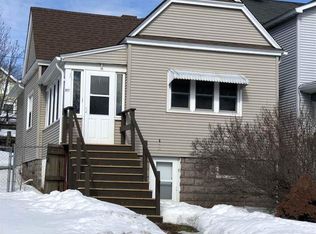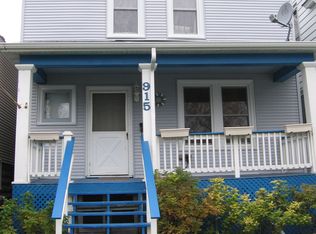Sold for $155,000 on 01/10/25
$155,000
909 E 7th St, Duluth, MN 55805
2beds
1,188sqft
Single Family Residence
Built in 1903
5,227.2 Square Feet Lot
$200,400 Zestimate®
$130/sqft
$1,880 Estimated rent
Home value
$200,400
$174,000 - $226,000
$1,880/mo
Zestimate® history
Loading...
Owner options
Explore your selling options
What's special
Discover the charm of this classic East End home, lovingly cared for by the same family for 66 years. Nestled on 1.5 city lots, this 2+ bedroom residence may not be staged, but it exudes a warmth and history that makes it truly special. Step inside to find a cozy main floor den featuring hardwood floors and a sliding door that leads to a private side yard and deck—perfect for relaxing or entertaining. Upstairs, you'll find two inviting bedrooms and a full bathroom, providing comfort and convenience. Don’t overlook the spacious 24x24 two-car garage, built in 1997, offering plenty of storage and workspace. The home boasts durable aluminum siding, while the garage is wrapped in vinyl siding for easy maintenance. Many of the windows have been replaced with vinyl windows, enhancing both comfort and aesthetics. Additional toilet in the basement. Exciting updates are on the horizon, with new shingles scheduled for installation on both the home and garage—weather permitting, this fall. Seasonal view of Lake Superior! Plus, enjoy peace of mind with a brand-new gas hot water heater installed in 2024 and a reliable Weil McLain gas boiler. This home is not just a place to live; it’s an opportunity to create your own memories while honoring a rich tradition. Don’t miss your chance to be the next proud owners of this lovely property! Electric: $78/mo average
Zillow last checked: 8 hours ago
Listing updated: September 08, 2025 at 04:27pm
Listed by:
Julie Sathers 218-390-8268,
JS Realty,
Braelyn M Sathers 218-481-4413,
JS Realty
Bought with:
Darl Gosseline, MN 40274126|WI 87142-94
Market Point Real Estate
Source: Lake Superior Area Realtors,MLS#: 6116886
Facts & features
Interior
Bedrooms & bathrooms
- Bedrooms: 2
- Bathrooms: 2
- Full bathrooms: 1
- 1/4 bathrooms: 1
Bedroom
- Description: Hardwood floors.
- Level: Second
- Area: 81 Square Feet
- Dimensions: 9 x 9
Bedroom
- Description: Hardwood floors.
- Level: Second
- Area: 120 Square Feet
- Dimensions: 10 x 12
Bathroom
- Description: Toilet in basement.
- Level: Basement
Bathroom
- Description: Full bathroom.
- Level: Second
Dining room
- Level: Main
- Area: 143 Square Feet
- Dimensions: 13 x 11
Entry hall
- Description: Wood floors under carpet.
- Level: Main
- Area: 48 Square Feet
- Dimensions: 12 x 4
Kitchen
- Level: Main
- Area: 132 Square Feet
- Dimensions: 11 x 12
Living room
- Level: Main
- Area: 144 Square Feet
- Dimensions: 12 x 12
Office
- Description: Huge closet, sliding door to little deck, open to dining room.
- Level: Main
- Area: 91 Square Feet
- Dimensions: 13 x 7
Office
- Description: Room attached to bedroom, hardwood floors.
- Level: Second
- Area: 56 Square Feet
- Dimensions: 8 x 7
Pantry
- Level: Main
- Area: 18 Square Feet
- Dimensions: 6 x 3
Heating
- Boiler, Natural Gas
Appliances
- Included: Water Heater-Gas, Dishwasher, Dryer, Range, Refrigerator, Washer
- Laundry: Dryer Hook-Ups, Washer Hookup
Features
- Ceiling Fan(s)
- Flooring: Hardwood Floors
- Windows: Vinyl Windows
- Basement: Full,Unfinished,Bath,Washer Hook-Ups,Dryer Hook-Ups
- Has fireplace: No
Interior area
- Total interior livable area: 1,188 sqft
- Finished area above ground: 1,188
- Finished area below ground: 0
Property
Parking
- Total spaces: 2
- Parking features: Off Street, Detached, Electrical Service, Slab
- Garage spaces: 2
- Has uncovered spaces: Yes
Features
- Patio & porch: Deck
- Has view: Yes
- View description: Limited
Lot
- Size: 5,227 sqft
- Dimensions: 37 x 140
Details
- Foundation area: 560
- Parcel number: 010385004160
Construction
Type & style
- Home type: SingleFamily
- Architectural style: Traditional
- Property subtype: Single Family Residence
Materials
- Aluminum, Frame/Wood
- Foundation: Stone
- Roof: Asphalt Shingle
Condition
- Previously Owned
- Year built: 1903
Utilities & green energy
- Electric: Minnesota Power
- Sewer: Public Sewer
- Water: Public
Community & neighborhood
Location
- Region: Duluth
Other
Other facts
- Listing terms: Cash,Conventional
Price history
| Date | Event | Price |
|---|---|---|
| 1/10/2025 | Sold | $155,000-8.8%$130/sqft |
Source: | ||
| 12/14/2024 | Pending sale | $169,900$143/sqft |
Source: | ||
| 12/3/2024 | Listed for sale | $169,900-2.9%$143/sqft |
Source: | ||
| 11/22/2024 | Contingent | $175,000$147/sqft |
Source: | ||
| 11/21/2024 | Pending sale | $175,000$147/sqft |
Source: | ||
Public tax history
| Year | Property taxes | Tax assessment |
|---|---|---|
| 2024 | $2,348 +0.9% | $208,100 +13.4% |
| 2023 | $2,328 +21.5% | $183,500 +5.7% |
| 2022 | $1,916 +2.1% | $173,600 +26.3% |
Find assessor info on the county website
Neighborhood: East Hillside
Nearby schools
GreatSchools rating
- 1/10Myers-Wilkins ElementaryGrades: PK-5Distance: 0.3 mi
- 7/10Ordean East Middle SchoolGrades: 6-8Distance: 1.8 mi
- 10/10East Senior High SchoolGrades: 9-12Distance: 3 mi

Get pre-qualified for a loan
At Zillow Home Loans, we can pre-qualify you in as little as 5 minutes with no impact to your credit score.An equal housing lender. NMLS #10287.
Sell for more on Zillow
Get a free Zillow Showcase℠ listing and you could sell for .
$200,400
2% more+ $4,008
With Zillow Showcase(estimated)
$204,408

