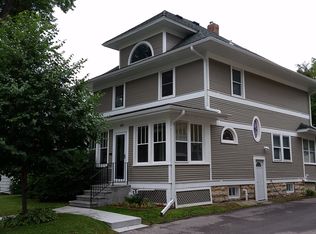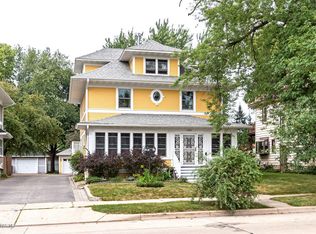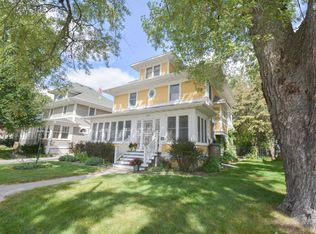Closed
$359,900
909 E Center St, Rochester, MN 55904
3beds
2,416sqft
Single Family Residence
Built in 1910
7,405.2 Square Feet Lot
$353,500 Zestimate®
$149/sqft
$2,188 Estimated rent
Home value
$353,500
$336,000 - $371,000
$2,188/mo
Zestimate® history
Loading...
Owner options
Explore your selling options
What's special
Gracefully cared for, this historic home has been kept to its timeless character & charm from 1910, & a splash of modern amenities for today's comfort. This home offers 3 bedrooms 2 1/2 baths, great gathering spaces, 3rd story area that showcases a beautiful arched window, the lower level is complete w/gas stove and roughed in for a bathroom. There is a detached garage w/shed, a wonderful backyard offering mature trees, landscaping, a great deck for entertaining & fenced in backyard. The enclosed front porch walks you into seeing the era original of gleaming hardwood floors, colorful stained-glass windows, bold columns w/distinct craftsmanship, 6 panel doors, wide baseboards & trim are just a few. There are 3 bedrooms on the 2nd level all w/hardwood floors, the primary bedroom room is spacious w/nice walk-in closet & private 3/4 bath. There are 2 other bedrooms & full bath to accommodate. This home is ready for a new owner & is located a quick walk to downtown, walking trails & more!
Zillow last checked: 8 hours ago
Listing updated: May 06, 2025 at 04:32am
Listed by:
Trina Solano 507-261-4030,
Edina Realty, Inc.,
Natalia Whaley 507-884-7874
Bought with:
Allison Danckwart
Edina Realty, Inc.
Chris Fierst
Source: NorthstarMLS as distributed by MLS GRID,MLS#: 6380429
Facts & features
Interior
Bedrooms & bathrooms
- Bedrooms: 3
- Bathrooms: 3
- Full bathrooms: 1
- 3/4 bathrooms: 1
- 1/2 bathrooms: 1
Bedroom 1
- Level: Upper
- Area: 182 Square Feet
- Dimensions: 14x13
Bedroom 2
- Level: Upper
- Area: 117 Square Feet
- Dimensions: 9x13
Bedroom 3
- Level: Upper
- Area: 110 Square Feet
- Dimensions: 11x10
Bonus room
- Level: Third
- Area: 270 Square Feet
- Dimensions: 18x15
Dining room
- Level: Main
- Area: 169 Square Feet
- Dimensions: 13x13
Foyer
- Level: Main
- Area: 54 Square Feet
- Dimensions: 9x6
Great room
- Level: Main
- Area: 180 Square Feet
- Dimensions: 12x15
Kitchen
- Level: Main
- Area: 169 Square Feet
- Dimensions: 13x13
Laundry
- Level: Basement
- Area: 30 Square Feet
- Dimensions: 5x6
Living room
- Level: Basement
- Area: 264 Square Feet
- Dimensions: 24x11
Porch
- Level: Main
- Area: 162 Square Feet
- Dimensions: 27x6
Study
- Level: Main
- Area: 48 Square Feet
- Dimensions: 8x6
Utility room
- Level: Basement
- Area: 192 Square Feet
- Dimensions: 16x12
Heating
- Boiler, Fireplace(s)
Cooling
- Wall Unit(s)
Appliances
- Included: Dishwasher, Dryer, Microwave, Range, Refrigerator, Stainless Steel Appliance(s), Washer
Features
- Basement: Daylight,Finished
- Number of fireplaces: 1
- Fireplace features: Gas
Interior area
- Total structure area: 2,416
- Total interior livable area: 2,416 sqft
- Finished area above ground: 1,632
- Finished area below ground: 523
Property
Parking
- Total spaces: 1
- Parking features: Detached, Asphalt, Shared Driveway
- Garage spaces: 1
- Has uncovered spaces: Yes
Accessibility
- Accessibility features: None
Features
- Levels: Two
- Stories: 2
- Patio & porch: Porch, Rear Porch
- Fencing: Wood
Lot
- Size: 7,405 sqft
- Dimensions: 50 x 151
- Features: Irregular Lot
Details
- Additional structures: Storage Shed
- Foundation area: 784
- Parcel number: 743634026633
- Zoning description: Residential-Single Family
Construction
Type & style
- Home type: SingleFamily
- Property subtype: Single Family Residence
Materials
- Wood Siding, Stone
- Foundation: Stone
- Roof: Asphalt
Condition
- Age of Property: 115
- New construction: No
- Year built: 1910
Utilities & green energy
- Gas: Natural Gas
- Sewer: City Sewer/Connected
- Water: City Water/Connected
Community & neighborhood
Location
- Region: Rochester
- Subdivision: City Lands
HOA & financial
HOA
- Has HOA: No
Price history
| Date | Event | Price |
|---|---|---|
| 11/29/2025 | Listing removed | $360,000$149/sqft |
Source: | ||
| 9/20/2025 | Listed for sale | $360,000$149/sqft |
Source: | ||
| 9/13/2025 | Listing removed | $360,000$149/sqft |
Source: | ||
| 7/31/2025 | Listed for sale | $360,000$149/sqft |
Source: | ||
| 7/31/2025 | Listing removed | $360,000$149/sqft |
Source: | ||
Public tax history
Tax history is unavailable.
Neighborhood: East Side
Nearby schools
GreatSchools rating
- 2/10Riverside Central Elementary SchoolGrades: PK-5Distance: 0.5 mi
- 4/10Kellogg Middle SchoolGrades: 6-8Distance: 1.2 mi
- 8/10Century Senior High SchoolGrades: 8-12Distance: 2.2 mi
Schools provided by the listing agent
- Elementary: Riverside Central
- Middle: Kellogg
- High: Century
Source: NorthstarMLS as distributed by MLS GRID. This data may not be complete. We recommend contacting the local school district to confirm school assignments for this home.
Get a cash offer in 3 minutes
Find out how much your home could sell for in as little as 3 minutes with a no-obligation cash offer.
Estimated market value$353,500
Get a cash offer in 3 minutes
Find out how much your home could sell for in as little as 3 minutes with a no-obligation cash offer.
Estimated market value
$353,500


