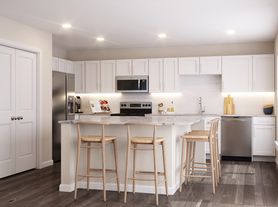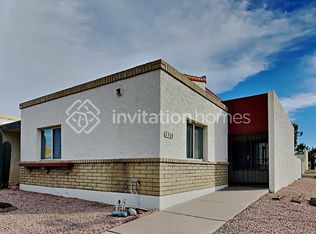Newly built home - never lived in! Perfectly situated in the gated community of Serene at South Mountain! Step inside to a beautifully designed open floor plan featuring soaring ceilings, luxury vinyl plank flooring throughout, recessed lighting & the latest designer paint colors. The spacious kitchen is a chef's dream, showcasing white cabinets, soft close hinges, brushed nickel hardware, subway tile backsplash, quartz countertops, large island, bar stool seating, under mount sink & Energy Star rated range & SS appliances. Two sliding glass doors connect the indoor & outdoor leading to a covered patio. Located in a gated community, you'll have access to great amenities like a playground, BBQ areas, and direct entry to the Highline Canal perfect for scenic walks, runs, or bike rides. Close to Highline Park, hiking trails, shopping, and dining. directions to follow:
From Baseline and 7th Street head South make a left (East) on Desert Lane, Desert Lane ends at the community gate, turn left (North) to the cul-de-sac. On the right hand side you will see the Gated Community Entrance, turn right (West) go through the gate to the end of the street, turn left (West)
The Home is on your left.
House for rent
Accepts Zillow applications
$2,499/mo
909 E Desert Ln, Phoenix, AZ 85042
3beds
1,388sqft
Price may not include required fees and charges.
Singlefamily
Available now
-- Pets
Central air
Dryer included laundry
2 Parking spaces parking
Electric
What's special
Covered patioOpen floor planSpacious kitchenSoaring ceilingsLarge islandRecessed lightingSubway tile backsplash
- 126 days
- on Zillow |
- -- |
- -- |
Travel times
Facts & features
Interior
Bedrooms & bathrooms
- Bedrooms: 3
- Bathrooms: 2
- Full bathrooms: 2
Heating
- Electric
Cooling
- Central Air
Appliances
- Included: Dryer, Washer
- Laundry: Dryer Included, In Unit, Inside, Washer Included
Features
- 9+ Flat Ceilings, Double Vanity, Eat-in Kitchen, Full Bth Master Bdrm, High Speed Internet, Kitchen Island
Interior area
- Total interior livable area: 1,388 sqft
Video & virtual tour
Property
Parking
- Total spaces: 2
- Parking features: Covered
- Details: Contact manager
Features
- Stories: 1
- Exterior features: Contact manager
Details
- Parcel number: 30018915
Construction
Type & style
- Home type: SingleFamily
- Architectural style: Contemporary
- Property subtype: SingleFamily
Condition
- Year built: 2024
Community & HOA
Community
- Security: Gated Community
Location
- Region: Phoenix
Financial & listing details
- Lease term: Contact For Details
Price history
| Date | Event | Price |
|---|---|---|
| 7/1/2025 | Price change | $2,499-10.8%$2/sqft |
Source: ARMLS #6871902 | ||
| 5/27/2025 | Listed for rent | $2,800$2/sqft |
Source: ARMLS #6871902 | ||
| 5/23/2025 | Listing removed | $419,000$302/sqft |
Source: | ||
| 4/1/2025 | Price change | $419,000-6.9%$302/sqft |
Source: | ||
| 3/12/2025 | Price change | $449,999-2.2%$324/sqft |
Source: | ||

