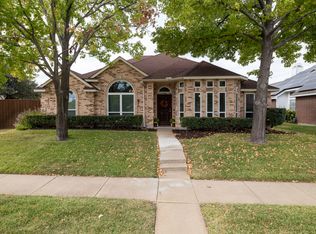Stunning & Brand New Home The Beckley Plan! Experience comfort, space, and modern design in this beautifully crafted home, featuring the popular Beckley floor plan. Step inside to discover a bright and open layout with a versatile front flex room, perfect for a home office or guest space, alongside a convenient half bath. The main level also includes a formal dining room, a spacious living area, and an expansive family room that seamlessly blends style and functionality. The elegant interior showcases white cabinetry, veined white quartz countertops, light tan engineered vinyl plank flooring, and plush gray-beige tweed carpeting for a warm, sophisticated feel. Upstairs, a large game room, media room, and four additional bedrooms provide plenty of space for entertainment and everyday living. Two full bathrooms ensure comfort and convenience for the whole family. Ideally located with quick access to McKinney, Frisco, and Richardson via US 380, this home is nestled in the vibrant Simpson Crossing community. Enjoy scenic walking trails, open greenspaces, a nearby dog park, and incredible amenities like a resort-style pool and a family-friendly playground. Designed with cutting-edge, energy-efficient features, this home helps reduce utility costs while maximizing year-round comfort, healthier living, and lasting peace of mind. REFRIGERATOR AND WASHER, DRYER ARE INCLUDED!! Schedule your private showing today
Renter is responsible for their own utilities. Minimum 1 year lease term. Good Credit score and good rental history. No evictions.
House for rent
$2,800/mo
909 Elijah Ln, McKinney, TX 75069
5beds
3,627sqft
Price may not include required fees and charges.
Single family residence
Available now
No pets
Central air
In unit laundry
Attached garage parking
Forced air
What's special
- 14 days
- on Zillow |
- -- |
- -- |
Travel times
Looking to buy when your lease ends?
Consider a first-time homebuyer savings account designed to grow your down payment with up to a 6% match & 4.15% APY.
Facts & features
Interior
Bedrooms & bathrooms
- Bedrooms: 5
- Bathrooms: 4
- Full bathrooms: 4
Heating
- Forced Air
Cooling
- Central Air
Appliances
- Included: Dishwasher, Dryer, Microwave, Oven, Refrigerator, Washer
- Laundry: In Unit
Features
- Flooring: Carpet, Hardwood, Tile
Interior area
- Total interior livable area: 3,627 sqft
Property
Parking
- Parking features: Attached
- Has attached garage: Yes
- Details: Contact manager
Features
- Exterior features: Greenbelt, Heating system: Forced Air
- Has private pool: Yes
Construction
Type & style
- Home type: SingleFamily
- Property subtype: Single Family Residence
Community & HOA
Community
- Features: Playground
HOA
- Amenities included: Pool
Location
- Region: Mckinney
Financial & listing details
- Lease term: 1 Year
Price history
| Date | Event | Price |
|---|---|---|
| 8/12/2025 | Price change | $2,800-6.7%$1/sqft |
Source: Zillow Rentals | ||
| 8/10/2025 | Listed for rent | $3,000$1/sqft |
Source: Zillow Rentals | ||
| 7/29/2025 | Sold | -- |
Source: NTREIS #20883995 | ||
| 7/1/2025 | Pending sale | $479,828$132/sqft |
Source: NTREIS #20883995 | ||
| 6/24/2025 | Price change | $479,828-2%$132/sqft |
Source: | ||
![[object Object]](https://photos.zillowstatic.com/fp/15af60aa194067d9e73eeeb637695a90-p_i.jpg)
