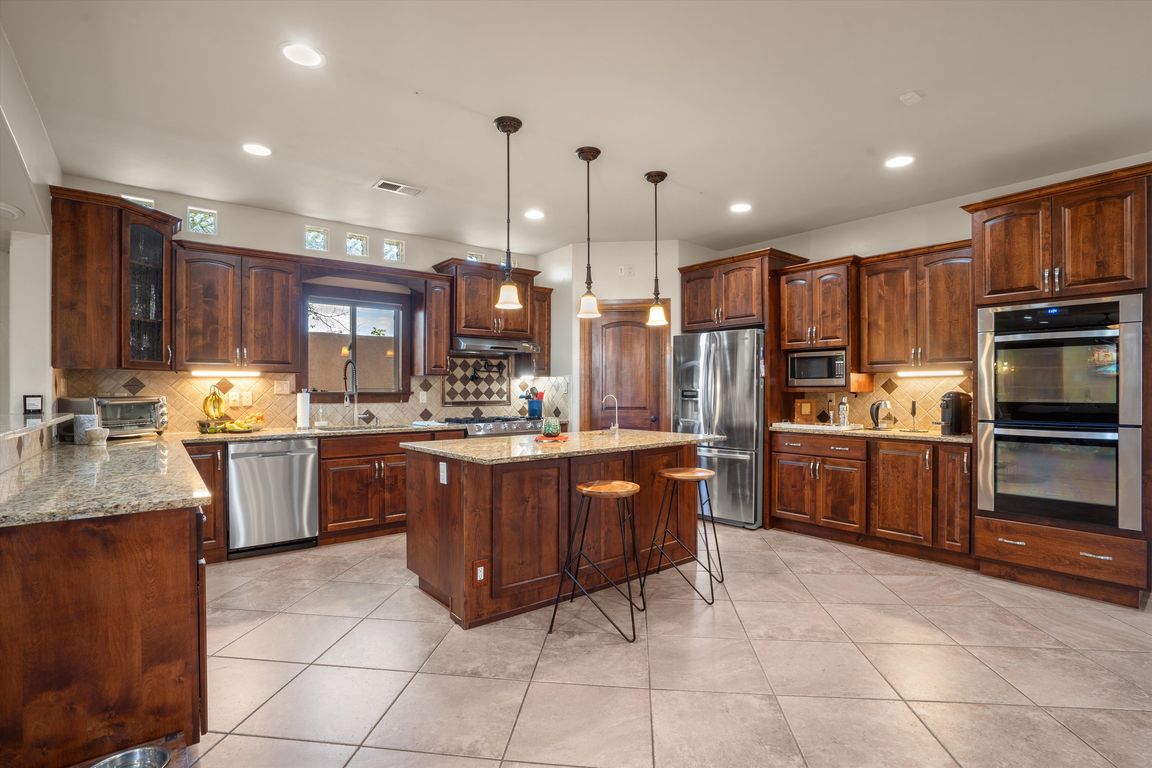
For salePrice cut: $20K (8/20)
$614,900
4beds
3,822sqft
909 Kinley Ave NW, Albuquerque, NM 87104
4beds
3,822sqft
Single family residence
Built in 1901
3,484 sqft
2 Attached garage spaces
$161 price/sqft
What's special
Cozy fireplaceStylish cabinetryPrivate gated courtyardOpen-concept great roomGranite countertopsCovered patioLush grass
Discover an extraordinary blend of historic charm and contemporary elegance added in 2018 in the heart of Downtown Albuquerque. This one-of-a-kind property is a must-see. Step into a private, gated courtyard featuring lush grass and a covered patio--perfect for relaxing or entertaining. Inside, you're welcomed by a stunning open-concept Great Room ...
- 125 days
- on Zillow |
- 816 |
- 50 |
Source: SWMLS,MLS#: 1082153
Travel times
Kitchen
Living Room
Primary Bedroom
Zillow last checked: 7 hours ago
Listing updated: August 21, 2025 at 04:28pm
Listed by:
Medina Real Estate Inc 505-375-2062,
Keller Williams Realty 505-375-2062
Source: SWMLS,MLS#: 1082153
Facts & features
Interior
Bedrooms & bathrooms
- Bedrooms: 4
- Bathrooms: 3
- Full bathrooms: 3
Primary bedroom
- Level: Second
- Area: 437
- Dimensions: 23 x 19
Kitchen
- Level: Main
- Area: 162
- Dimensions: 18 x 9
Living room
- Level: Main
- Area: 405
- Dimensions: 27 x 15
Heating
- Central, Forced Air, Multiple Heating Units
Cooling
- Multi Units
Appliances
- Included: Built-In Gas Oven, Built-In Gas Range, Dryer, Dishwasher, Disposal, Microwave, Refrigerator, Washer
- Laundry: Washer Hookup, Electric Dryer Hookup, Gas Dryer Hookup
Features
- Ceiling Fan(s), Separate/Formal Dining Room, Dual Sinks, Great Room, Garden Tub/Roman Tub, Home Office, Kitchen Island, Loft, Multiple Living Areas, Multiple Primary Suites, Pantry, Walk-In Closet(s)
- Flooring: Carpet, Tile, Wood
- Windows: Double Pane Windows, Insulated Windows
- Has basement: No
- Number of fireplaces: 2
- Fireplace features: Custom, Gas Log, Log Lighter
Interior area
- Total structure area: 3,822
- Total interior livable area: 3,822 sqft
Video & virtual tour
Property
Parking
- Total spaces: 2
- Parking features: Attached, Finished Garage, Garage, Garage Door Opener
- Attached garage spaces: 2
Features
- Levels: Two
- Stories: 2
- Patio & porch: Balcony, Patio
- Exterior features: Balcony, Courtyard, Patio, Private Yard, Sprinkler/Irrigation
- Fencing: Wall
Lot
- Size: 3,484.8 Square Feet
- Features: Lawn, Landscaped, Sprinklers Automatic, Sprinkler System
Details
- Additional structures: Shed(s)
- Parcel number: 101405801144822218
- Zoning description: R-1A*
Construction
Type & style
- Home type: SingleFamily
- Architectural style: Custom
- Property subtype: Single Family Residence
Materials
- Frame, Synthetic Stucco
- Roof: Pitched,Tile
Condition
- Resale
- New construction: No
- Year built: 1901
Utilities & green energy
- Sewer: Public Sewer
- Water: Public
- Utilities for property: Electricity Connected, Natural Gas Connected, Sewer Connected, Water Connected
Green energy
- Energy generation: None
Community & HOA
Location
- Region: Albuquerque
Financial & listing details
- Price per square foot: $161/sqft
- Tax assessed value: $400,258
- Annual tax amount: $6,438
- Date on market: 4/16/2025
- Listing terms: Cash,Conventional,FHA,VA Loan
- Road surface type: Paved