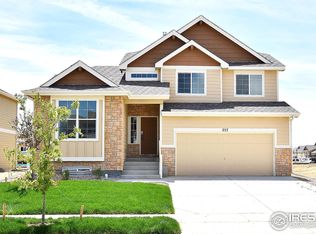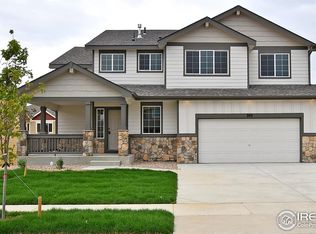Sold for $450,000 on 04/30/25
$450,000
909 Milner Pass Rd, Severance, CO 80550
4beds
2,186sqft
Residential-Detached, Residential
Built in 2023
5,500 Square Feet Lot
$450,700 Zestimate®
$206/sqft
$2,709 Estimated rent
Home value
$450,700
$428,000 - $473,000
$2,709/mo
Zestimate® history
Loading...
Owner options
Explore your selling options
What's special
Motivated Seller! Here's your chance to make the best financial decision of your life; this home is a tremendous value. With a RARE 3 Car Garage w/ Window & South facing driveway (snow will melt) + 4 Bedrooms/ 2.5 Baths + bonus space in basement, you have all you need! The beautiful kitchen cabinets and inviting front porch just make you feel at home. PLUS the sellers have already covered over $25K after-build updates: high-end Cellular blinds throughout, quality privacy fencing, Updated Samsung appliances, LG washer & dryer, garage door opener, high-end Air Conditioner, & back yard irrigation, as well as updated elongated bowl toilets. Conveniently located just minutes from Fort Collins/ I-25 or a short jaunt to Cheyenne or Greeley you can own your home or a great rental & start building equity for your financial future. Call Agent today for a private showing!
Zillow last checked: 8 hours ago
Listing updated: May 01, 2025 at 02:23pm
Listed by:
Katie Beamon 970-488-1873,
Home Love Colorado
Bought with:
Tyson Thompson
Resident Realty
Source: IRES,MLS#: 1023700
Facts & features
Interior
Bedrooms & bathrooms
- Bedrooms: 4
- Bathrooms: 3
- Full bathrooms: 2
- 1/2 bathrooms: 1
Primary bedroom
- Area: 195
- Dimensions: 13 x 15
Bedroom 2
- Area: 110
- Dimensions: 10 x 11
Bedroom 3
- Area: 130
- Dimensions: 13 x 10
Bedroom 4
- Area: 121
- Dimensions: 11 x 11
Dining room
- Area: 132
- Dimensions: 12 x 11
Kitchen
- Area: 132
- Dimensions: 12 x 11
Heating
- Forced Air
Cooling
- Central Air, Ceiling Fan(s)
Appliances
- Included: Washer, Dryer
- Laundry: Washer/Dryer Hookups
Features
- Satellite Avail, High Speed Internet, Eat-in Kitchen, Open Floorplan, Pantry, Walk-In Closet(s), Open Floor Plan, Walk-in Closet
- Flooring: Carpet, Vinyl
- Windows: Double Pane Windows
- Basement: Partial,Unfinished
Interior area
- Total structure area: 2,186
- Total interior livable area: 2,186 sqft
- Finished area above ground: 1,790
- Finished area below ground: 396
Property
Parking
- Total spaces: 3
- Parking features: Garage Door Opener
- Attached garage spaces: 3
- Details: Garage Type: Attached
Features
- Levels: Tri-Level
- Stories: 3
- Exterior features: Lighting
- Has view: Yes
- View description: Mountain(s), Hills, Plains View
Lot
- Size: 5,500 sqft
- Features: Curbs, Gutters, Sidewalks, Fire Hydrant within 500 Feet, Lawn Sprinkler System
Details
- Parcel number: R8976632
- Zoning: RES
- Special conditions: Private Owner
Construction
Type & style
- Home type: SingleFamily
- Property subtype: Residential-Detached, Residential
Materials
- Wood/Frame, Stone, Composition Siding
- Roof: Composition
Condition
- Not New, Previously Owned
- New construction: No
- Year built: 2023
Utilities & green energy
- Electric: Electric, PVREA
- Gas: Natural Gas, Xcel
- Sewer: City Sewer
- Water: City Water, North Weld
- Utilities for property: Natural Gas Available, Electricity Available, Cable Available, Underground Utilities, Trash: RAM Waste
Green energy
- Energy efficient items: HVAC, Energy Rated
Community & neighborhood
Location
- Region: Severance
- Subdivision: Hidden Valley Farm 6th Fg
Other
Other facts
- Listing terms: Cash,Conventional,FHA,VA Loan
- Road surface type: Paved, Asphalt
Price history
| Date | Event | Price |
|---|---|---|
| 4/30/2025 | Sold | $450,000-1.1%$206/sqft |
Source: | ||
| 4/6/2025 | Pending sale | $454,900$208/sqft |
Source: | ||
| 4/1/2025 | Price change | $454,900-1.5%$208/sqft |
Source: | ||
| 3/13/2025 | Price change | $461,900-3.1%$211/sqft |
Source: | ||
| 2/4/2025 | Price change | $476,500-0.3%$218/sqft |
Source: | ||
Public tax history
| Year | Property taxes | Tax assessment |
|---|---|---|
| 2025 | $4,900 +354.3% | $26,930 -15.8% |
| 2024 | $1,079 +12926.6% | $31,980 +383.1% |
| 2023 | $8 | $6,620 |
Find assessor info on the county website
Neighborhood: 80550
Nearby schools
GreatSchools rating
- 4/10Range View Elementary SchoolGrades: PK-5Distance: 0.7 mi
- 5/10Severance Middle SchoolGrades: 6-8Distance: 0.5 mi
- 6/10Severance High SchoolGrades: 9-12Distance: 0.6 mi
Schools provided by the listing agent
- Elementary: Range View
- Middle: Severance
- High: Severance High School
Source: IRES. This data may not be complete. We recommend contacting the local school district to confirm school assignments for this home.
Get a cash offer in 3 minutes
Find out how much your home could sell for in as little as 3 minutes with a no-obligation cash offer.
Estimated market value
$450,700
Get a cash offer in 3 minutes
Find out how much your home could sell for in as little as 3 minutes with a no-obligation cash offer.
Estimated market value
$450,700


