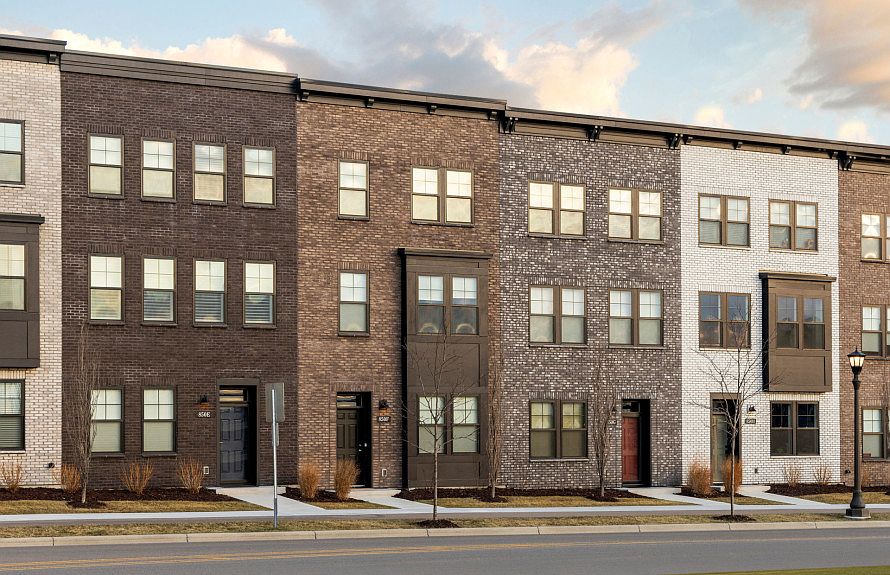3 story End Unit Fairwood features a gorgeous kitchen centrally located on the main floor between the café & the large gathering room. This will be the perfect space for family dinners & game nights with friends. Estimated completion August-October 2025. Please visit our model homes for more information this home.
Active
$729,990
909 Mount Curve Blvd #A, Saint Paul, MN 55116
3beds
1,973sqft
Townhouse Side x Side
Built in 2025
-- sqft lot
$-- Zestimate®
$370/sqft
$340/mo HOA
- 14 days
- on Zillow |
- 175 |
- 6 |
Zillow last checked: 7 hours ago
Listing updated: August 22, 2025 at 01:24pm
Listed by:
Lara J Bettinger 952-229-0720,
Pulte Homes Of Minnesota, LLC,
Brian Mark Melody 612-964-5130
Source: NorthstarMLS as distributed by MLS GRID,MLS#: 6770049
Travel times
Facts & features
Interior
Bedrooms & bathrooms
- Bedrooms: 3
- Bathrooms: 4
- Full bathrooms: 2
- 1/2 bathrooms: 2
Rooms
- Room types: Living Room, Dining Room, Kitchen, Bedroom 1, Bedroom 2, Bedroom 3, Flex Room
Bedroom 1
- Level: Third
- Area: 173.6 Square Feet
- Dimensions: 12.4x14
Bedroom 2
- Level: Third
- Area: 81.9 Square Feet
- Dimensions: 9x9.1
Bedroom 3
- Level: Third
- Area: 106.7 Square Feet
- Dimensions: 9.7x11
Dining room
- Level: Main
- Area: 157.59 Square Feet
- Dimensions: 15.3x10.3
Flex room
- Level: Lower
- Area: 149.5 Square Feet
- Dimensions: 11.5x13
Kitchen
- Level: Main
- Area: 235.2 Square Feet
- Dimensions: 16.8x14
Living room
- Level: Main
- Area: 245.1 Square Feet
- Dimensions: 19x12.9
Heating
- Forced Air
Cooling
- Central Air
Appliances
- Included: Air-To-Air Exchanger, Dishwasher, Exhaust Fan, Microwave, Wall Oven
Features
- Basement: None
Interior area
- Total structure area: 1,973
- Total interior livable area: 1,973 sqft
- Finished area above ground: 1,973
- Finished area below ground: 0
Property
Parking
- Total spaces: 2
- Parking features: Attached, Asphalt
- Attached garage spaces: 2
Accessibility
- Accessibility features: None
Features
- Levels: More Than 2 Stories
- Patio & porch: Composite Decking, Deck
Details
- Foundation area: 952
- Parcel number: TBD
- Zoning description: Residential-Single Family
Construction
Type & style
- Home type: Townhouse
- Property subtype: Townhouse Side x Side
- Attached to another structure: Yes
Materials
- Brick/Stone
Condition
- Age of Property: 0
- New construction: Yes
- Year built: 2025
Details
- Builder name: PULTE HOMES
Utilities & green energy
- Gas: Natural Gas
- Sewer: City Sewer/Connected
- Water: City Water/Connected
Community & HOA
Community
- Subdivision: Highland Bridge
HOA
- Has HOA: Yes
- Services included: Maintenance Structure, Hazard Insurance, Lawn Care, Maintenance Grounds, Professional Mgmt, Trash, Shared Amenities, Snow Removal
- HOA fee: $340 monthly
- HOA name: First Service Residential
- HOA phone: 952-277-2716
Location
- Region: Saint Paul
Financial & listing details
- Price per square foot: $370/sqft
- Date on market: 8/11/2025
- Date available: 09/30/2025
About the community
Set on 135 acres in one of St. Paul's most iconic neighborhoods, Highland Bridge is redefining urban living. This remarkable redevelopment blends the rich history of St. Paul with a modern vision for the future. With sustainability and innovation at its core, Highland Bridge offers a fresh take on city life-all while keeping the timeless landmarks and charm of Minnesota's capital close at hand.

835 Woodlawn Avenue, Saint Paul, MN 55116
Source: Pulte
