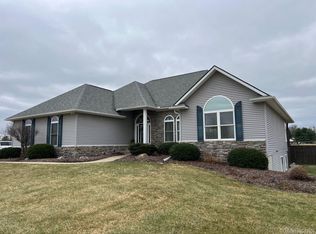Sold for $401,000
$401,000
909 Myers Rd, Lapeer, MI 48446
4beds
3,502sqft
Single Family Residence
Built in 1992
2.1 Acres Lot
$452,000 Zestimate®
$115/sqft
$3,463 Estimated rent
Home value
$452,000
$420,000 - $488,000
$3,463/mo
Zestimate® history
Loading...
Owner options
Explore your selling options
What's special
Set back from the road this cape-cod style home sits on two acres with 4 large sized bedrooms and 4.5 bathrooms. Around 1300 sq. ft. of finished basement with a 5th non-conforming bedroom, giving this house approximately 3500 sq. ft. of living space! Beautiful gas fireplace in living room. Open kitchen area with quartz countertops and island. Main floor master bedroom and bath with double sinks and jacuzzi tub. Composite deck and porch. 200 amp service. Heated 2.5 car attached garage leads that into a mudroom to help avoid entry way clutter. Extra large 25x13 shed to store outdoor items. Private country setting just minutes from downtown Lapeer. Immediate occupancy. One-year home warranty offered. Don't hesitate, schedule your showing today!
Zillow last checked: 8 hours ago
Listing updated: April 15, 2024 at 12:30pm
Listed by:
Gary Hobson 810-250-8347,
REMAX Edge
Bought with:
, 6501403711
Real Estate One Inc
Source: MiRealSource,MLS#: 50131452 Originating MLS: East Central Association of REALTORS
Originating MLS: East Central Association of REALTORS
Facts & features
Interior
Bedrooms & bathrooms
- Bedrooms: 4
- Bathrooms: 5
- Full bathrooms: 4
- 1/2 bathrooms: 1
Bedroom 1
- Features: Carpet
- Level: First
- Area: 323
- Dimensions: 19 x 17
Bedroom 2
- Features: Carpet
- Level: Second
- Area: 210
- Dimensions: 15 x 14
Bedroom 3
- Features: Carpet
- Level: Second
- Area: 210
- Dimensions: 15 x 14
Bedroom 4
- Features: Carpet
- Level: Basement
- Area: 192
- Dimensions: 16 x 12
Bathroom 1
- Features: Carpet
- Level: First
- Area: 180
- Dimensions: 15 x 12
Bathroom 2
- Features: Vinyl
- Level: Upper
- Area: 54
- Dimensions: 9 x 6
Bathroom 3
- Features: Carpet
- Level: Upper
- Area: 48
- Dimensions: 6 x 8
Bathroom 4
- Features: Vinyl
- Level: Basement
- Area: 112
- Dimensions: 16 x 7
Dining room
- Features: Carpet
- Level: First
- Area: 225
- Dimensions: 15 x 15
Family room
- Features: Carpet
- Level: First
- Area: 375
- Dimensions: 25 x 15
Great room
- Level: Basement
- Area: 600
- Dimensions: 30 x 20
Kitchen
- Features: Vinyl
- Level: First
- Area: 272
- Dimensions: 17 x 16
Living room
- Features: Wood
- Level: First
- Area: 368
- Dimensions: 23 x 16
Heating
- Forced Air, Natural Gas
Cooling
- Ceiling Fan(s)
Appliances
- Included: Dishwasher, Dryer, Refrigerator, Washer, Water Softener Owned, Gas Water Heater
- Laundry: First Floor Laundry
Features
- Cathedral/Vaulted Ceiling, Sump Pump, Walk-In Closet(s)
- Flooring: Hardwood, Vinyl, Carpet, Wood
- Basement: Finished,Full,Wood
- Number of fireplaces: 1
- Fireplace features: Gas
Interior area
- Total structure area: 4,098
- Total interior livable area: 3,502 sqft
- Finished area above ground: 2,202
- Finished area below ground: 1,300
Property
Parking
- Total spaces: 2.5
- Parking features: Attached, Electric in Garage, Heated Garage
- Attached garage spaces: 2.5
Features
- Levels: One and One Half
- Stories: 1
- Frontage type: Road
- Frontage length: 162
Lot
- Size: 2.10 Acres
- Dimensions: 162 x 582 x 162 x 579
Details
- Additional structures: Shed(s)
- Parcel number: 01200400720
- Zoning description: Residential
- Special conditions: Private
Construction
Type & style
- Home type: SingleFamily
- Architectural style: Cape Cod
- Property subtype: Single Family Residence
Materials
- Brick, Vinyl Siding
- Foundation: Basement, Wood
Condition
- Year built: 1992
Details
- Warranty included: Yes
Utilities & green energy
- Electric: 200+ Amp Service
- Sewer: Septic Tank
- Water: Private Well
- Utilities for property: Cable/Internet Avail.
Community & neighborhood
Location
- Region: Lapeer
- Subdivision: N/A
Other
Other facts
- Listing agreement: Exclusive Right To Sell
- Listing terms: Cash,Conventional,FHA,VA Loan
Price history
| Date | Event | Price |
|---|---|---|
| 4/15/2024 | Sold | $401,000-1.5%$115/sqft |
Source: | ||
| 2/9/2024 | Pending sale | $407,000$116/sqft |
Source: | ||
| 2/1/2024 | Listed for sale | $407,000$116/sqft |
Source: | ||
| 2/1/2024 | Pending sale | $407,000$116/sqft |
Source: | ||
| 1/24/2024 | Listed for sale | $407,000$116/sqft |
Source: | ||
Public tax history
| Year | Property taxes | Tax assessment |
|---|---|---|
| 2025 | $2,262 +9.2% | $239,800 +1.1% |
| 2024 | $2,070 +5.8% | $237,100 +5.9% |
| 2023 | $1,958 +9.8% | $223,800 +19% |
Find assessor info on the county website
Neighborhood: 48446
Nearby schools
GreatSchools rating
- 7/10Elva Lynch Elementary SchoolGrades: PK-5Distance: 2.3 mi
- 2/10Zemmer Middle SchoolGrades: 8-9Distance: 2.5 mi
- 7/10Lapeer East Senior High SchoolGrades: 10-12Distance: 1.7 mi
Schools provided by the listing agent
- District: Lapeer Community Schools
Source: MiRealSource. This data may not be complete. We recommend contacting the local school district to confirm school assignments for this home.
Get a cash offer in 3 minutes
Find out how much your home could sell for in as little as 3 minutes with a no-obligation cash offer.
Estimated market value$452,000
Get a cash offer in 3 minutes
Find out how much your home could sell for in as little as 3 minutes with a no-obligation cash offer.
Estimated market value
$452,000
