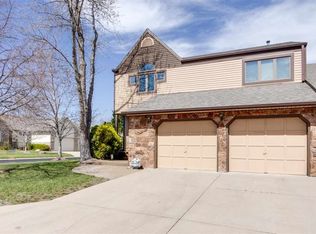This 1340 square foot condo home has 4 bedrooms and 3.5 bathrooms. This home is located at 909 N Maize Rd Unit 208, Wichita, KS 67212.
This property is off market, which means it's not currently listed for sale or rent on Zillow. This may be different from what's available on other websites or public sources.

