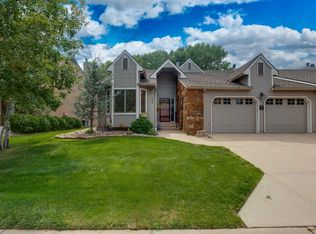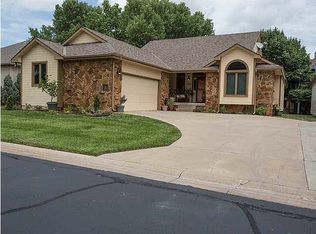Sold
Price Unknown
909 N Maize Rd Unit 218, Wichita, KS 67212
4beds
3,492sqft
Duplex
Built in 1984
-- sqft lot
$296,800 Zestimate®
$--/sqft
$1,387 Estimated rent
Home value
$296,800
$270,000 - $326,000
$1,387/mo
Zestimate® history
Loading...
Owner options
Explore your selling options
What's special
Very well maintained twin home in the coveted Timber Grove Lakes gated community in NW Wichita! Walking in you will immediately notice the exquisite fireplace, the focal point of the main living area that provides separation between the formal dining area and living room, along with lofty ceilings and towering windows. The kitchen features plenty of cabinet and pantry space, desk, breakfast bar, dining area, and window that overlooks the front lawn. The master bedroom is the perfect retreat with an ensuite that features double sinks, walk-in closet, and separate tub and shower. The 2nd main floor bedroom also has a sizeable closet and across the hall is the guest bathroom and laundry room. Downstairs you will find a recreation room as well as the family room with another double sided fireplace and wet bar. The walkout basement provides ample light to the 3rd and 4th bedrooms and there is plenty of storage space including a sizeable walk-in cedar closet inside the storage room. Outside features include a deck with retractable awning, patio below with garden area, and a 2-car attached garage. This private yet convenient community features a clubhouse, pool, sport courts, private pond, and walking path. This home is immaculate and ready for its new owner to enjoy all that it has to offer!
Zillow last checked: 8 hours ago
Listing updated: July 09, 2025 at 08:05pm
Listed by:
Chelsee Cox OFF:316-444-6292,
Wildcat Homes Inc.
Source: SCKMLS,MLS#: 655310
Facts & features
Interior
Bedrooms & bathrooms
- Bedrooms: 4
- Bathrooms: 3
- Full bathrooms: 3
Primary bedroom
- Description: Carpet
- Level: Main
- Area: 252
- Dimensions: 21x12
Bedroom
- Description: Carpet
- Level: Main
- Area: 168
- Dimensions: 14x12
Bedroom
- Description: Carpet
- Level: Basement
- Area: 154
- Dimensions: 14x11
Bedroom
- Description: Carpet
- Level: Basement
- Area: 208
- Dimensions: 16x13
Dining room
- Description: Carpet
- Level: Main
- Area: 234
- Dimensions: 18x13
Family room
- Description: Carpet
- Level: Basement
- Area: 525
- Dimensions: 35x15
Kitchen
- Description: Wood Laminate
- Level: Main
- Area: 336
- Dimensions: 28x12
Living room
- Description: Carpet
- Level: Main
- Area: 342
- Dimensions: 19x18
Recreation room
- Description: Carpet
- Level: Basement
- Area: 300
- Dimensions: 20x15
Heating
- Forced Air, Natural Gas
Cooling
- Central Air, Electric
Appliances
- Included: Dishwasher, Disposal, Microwave, Refrigerator, Range, Humidifier
- Laundry: Main Level, Laundry Room, 220 equipment
Features
- Ceiling Fan(s), Cedar Closet(s), Walk-In Closet(s), Vaulted Ceiling(s)
- Doors: Storm Door(s)
- Windows: Window Coverings-All, Storm Window(s)
- Basement: Finished
- Number of fireplaces: 2
- Fireplace features: Two, Living Room, Family Room, Wood Burning, Gas Starter, Glass Doors
Interior area
- Total interior livable area: 3,492 sqft
- Finished area above ground: 1,992
- Finished area below ground: 1,500
Property
Parking
- Total spaces: 2
- Parking features: Gated, Attached, Garage Door Opener
- Garage spaces: 2
Features
- Levels: One
- Stories: 1
- Patio & porch: Patio, Deck
- Exterior features: Guttering - ALL
- Pool features: Community
Lot
- Features: Cul-De-Sac
Details
- Parcel number: 00242075
Construction
Type & style
- Home type: MultiFamily
- Architectural style: Traditional
- Property subtype: Duplex
Materials
- Frame w/Less than 50% Mas
- Foundation: Full, Walk Out At Grade, View Out
- Roof: Composition
Condition
- Year built: 1984
Utilities & green energy
- Gas: Natural Gas Available
- Utilities for property: Sewer Available, Natural Gas Available, Public
Community & neighborhood
Community
- Community features: Clubhouse, Jogging Path, Lake, Tennis Court(s)
Location
- Region: Wichita
- Subdivision: TIMBER GROVE LAKES
HOA & financial
HOA
- Has HOA: Yes
- HOA fee: $3,000 annually
- Services included: Maintenance Grounds, Snow Removal, Trash, Gen. Upkeep for Common Ar
Other
Other facts
- Ownership: Individual
- Road surface type: Paved
Price history
Price history is unavailable.
Public tax history
| Year | Property taxes | Tax assessment |
|---|---|---|
| 2024 | $3,299 -3% | $30,303 |
| 2023 | $3,402 +12.9% | $30,303 |
| 2022 | $3,013 +3.5% | -- |
Find assessor info on the county website
Neighborhood: 67212
Nearby schools
GreatSchools rating
- 6/10Peterson Elementary SchoolGrades: PK-5Distance: 0.6 mi
- 5/10Wilbur Middle SchoolGrades: 6-8Distance: 1.4 mi
- 5/10Northwest High SchoolGrades: 9-12Distance: 1.6 mi
Schools provided by the listing agent
- Elementary: Peterson
- Middle: Wilbur
- High: Northwest
Source: SCKMLS. This data may not be complete. We recommend contacting the local school district to confirm school assignments for this home.

