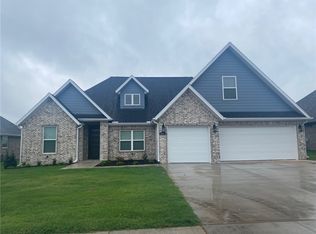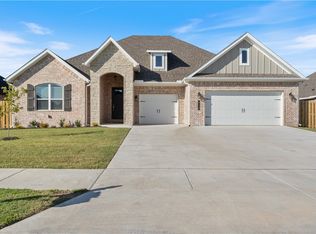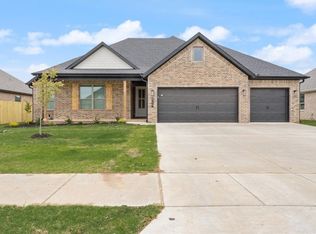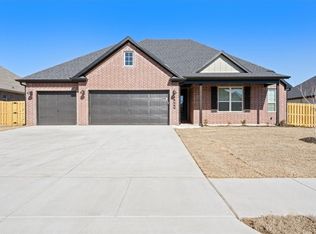Sold for $525,000 on 08/14/25
$525,000
909 Pergola Ave, Tontitown, AR 72762
4beds
2,554sqft
Single Family Residence
Built in 2022
9,583.2 Square Feet Lot
$527,700 Zestimate®
$206/sqft
$2,652 Estimated rent
Home value
$527,700
$485,000 - $575,000
$2,652/mo
Zestimate® history
Loading...
Owner options
Explore your selling options
What's special
Like new home with 3-car garage in South Pointe S/D (multiple playgrounds and a community pool!) Fantastic, open floor plan with tons of natural light and unique upscale finishes. 4 bedrooms (or 3 + big bonus room) plus an office. Large kitchen island, spacious pantry, mudroom entry and dedicated laundry room with sink. Built in security system. Great location in Springdale schools with easy access down 412 to Hwy 112 or I49.
Zillow last checked: 8 hours ago
Listing updated: August 15, 2025 at 01:29pm
Listed by:
Koenigseder Realty Group 479-619-8309,
REMAX Real Estate Results
Bought with:
Taylor Stephens, SA00089981
Better Homes and Gardens Real Estate Journey
Source: ArkansasOne MLS,MLS#: 1303276 Originating MLS: Northwest Arkansas Board of REALTORS MLS
Originating MLS: Northwest Arkansas Board of REALTORS MLS
Facts & features
Interior
Bedrooms & bathrooms
- Bedrooms: 4
- Bathrooms: 3
- Full bathrooms: 3
Primary bedroom
- Level: Main
- Dimensions: 14 X 15
Bedroom
- Level: Main
- Dimensions: 14 X 15
Bedroom
- Level: Second
- Dimensions: 11 X 12
Bedroom
- Level: Second
- Dimensions: 12 X 11
Primary bathroom
- Level: Main
- Dimensions: 10 X 8
Bathroom
- Level: Main
- Dimensions: 5 X 8
Eat in kitchen
- Level: Main
- Dimensions: 11 X 12
Garage
- Level: Main
- Dimensions: 31 X 26
Kitchen
- Level: Main
- Dimensions: 11 X 18
Library
- Level: Main
- Dimensions: 10 X 11
Living room
- Level: Main
- Dimensions: 19 X 19
Utility room
- Level: Main
- Dimensions: 12 X 7
Heating
- Gas
Cooling
- Central Air, Electric
Appliances
- Included: Dishwasher, Electric Oven, Gas Cooktop, Disposal, Gas Water Heater, Microwave, Plumbed For Ice Maker
- Laundry: Washer Hookup, Dryer Hookup
Features
- Attic, Ceiling Fan(s), Eat-in Kitchen, Granite Counters, Other, Pantry, Programmable Thermostat, Split Bedrooms, Storage, Walk-In Closet(s), Window Treatments
- Flooring: Carpet, Laminate, Simulated Wood, Tile
- Windows: Double Pane Windows, Vinyl, Blinds
- Basement: None
- Number of fireplaces: 1
- Fireplace features: Gas Log, Living Room
Interior area
- Total structure area: 2,554
- Total interior livable area: 2,554 sqft
Property
Parking
- Total spaces: 3
- Parking features: Attached, Garage, Garage Door Opener
- Has attached garage: Yes
- Covered spaces: 3
Features
- Levels: Two
- Stories: 2
- Patio & porch: Covered, Patio
- Exterior features: Concrete Driveway
- Pool features: Community, Pool
- Fencing: None
- Waterfront features: None
Lot
- Size: 9,583 sqft
- Features: Cleared, City Lot, None, Subdivision
Details
- Additional structures: None
- Parcel number: 83039928000
- Special conditions: None
Construction
Type & style
- Home type: SingleFamily
- Architectural style: Traditional
- Property subtype: Single Family Residence
Materials
- Brick, Concrete
- Foundation: Slab
- Roof: Architectural,Shingle
Condition
- New construction: No
- Year built: 2022
Utilities & green energy
- Sewer: Public Sewer
- Water: Public
- Utilities for property: Electricity Available, Natural Gas Available, Sewer Available, Water Available
Community & neighborhood
Security
- Security features: Security System, Smoke Detector(s)
Community
- Community features: Curbs, Pool
Location
- Region: Tontitown
- Subdivision: South Pointe S/D Ph 4 & 5
HOA & financial
HOA
- Has HOA: Yes
- HOA fee: $300 annually
- Services included: Maintenance Structure
Other
Other facts
- Road surface type: Paved
Price history
| Date | Event | Price |
|---|---|---|
| 8/14/2025 | Sold | $525,000+1.9%$206/sqft |
Source: | ||
| 5/30/2025 | Price change | $515,000-3.1%$202/sqft |
Source: | ||
| 4/3/2025 | Listed for sale | $531,500+6.3%$208/sqft |
Source: | ||
| 3/20/2023 | Sold | $500,000$196/sqft |
Source: | ||
| 9/23/2022 | Listed for sale | $500,000$196/sqft |
Source: | ||
Public tax history
Tax history is unavailable.
Neighborhood: 72762
Nearby schools
GreatSchools rating
- 6/10Jim D Rollins Elementary School of InnovationGrades: K-5Distance: 1.2 mi
- 9/10Hellstern Middle SchoolGrades: 6-7Distance: 2.6 mi
- 7/10Har-Ber High SchoolGrades: 9-12Distance: 2.8 mi
Schools provided by the listing agent
- District: Springdale
Source: ArkansasOne MLS. This data may not be complete. We recommend contacting the local school district to confirm school assignments for this home.

Get pre-qualified for a loan
At Zillow Home Loans, we can pre-qualify you in as little as 5 minutes with no impact to your credit score.An equal housing lender. NMLS #10287.
Sell for more on Zillow
Get a free Zillow Showcase℠ listing and you could sell for .
$527,700
2% more+ $10,554
With Zillow Showcase(estimated)
$538,254


