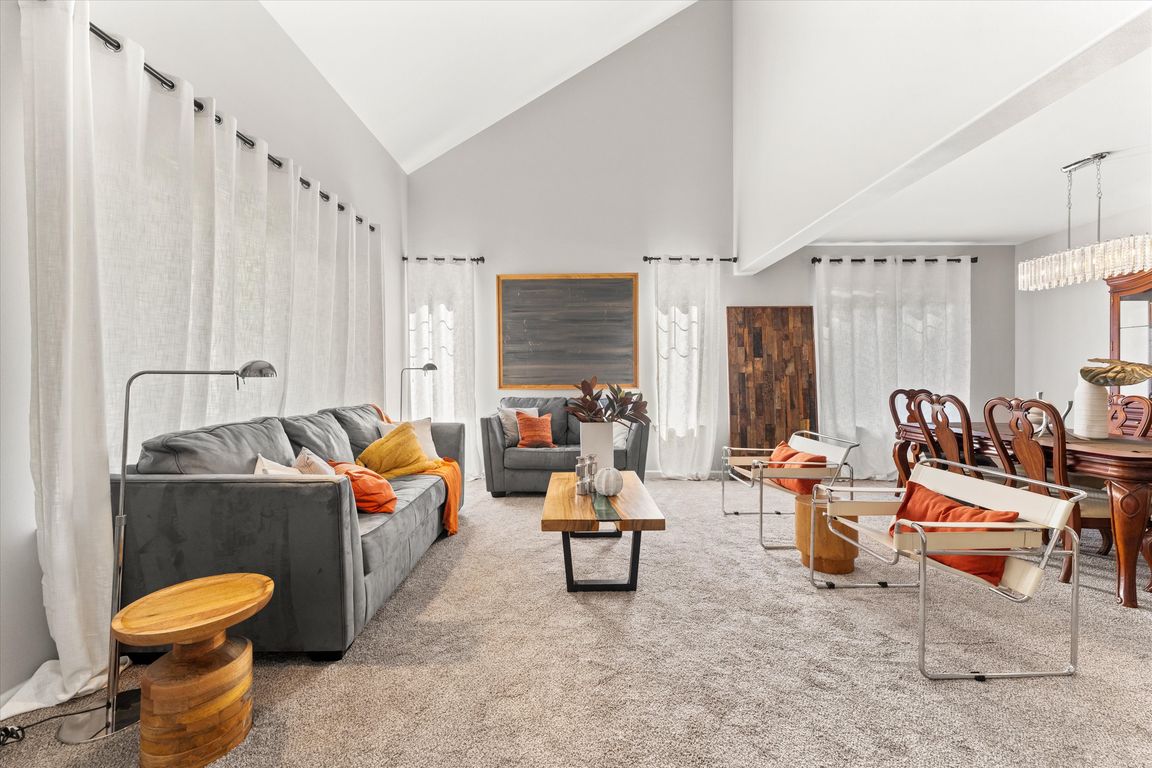Open: Sat 3pm-5pm

ActivePrice cut: $15K (10/12)
$799,999
4beds
3,140sqft
909 Pike St NW, Auburn, WA 98001
4beds
3,140sqft
Single family residence
Built in 1998
8,315 sqft
3 Attached garage spaces
$255 price/sqft
$160 annually HOA fee
What's special
Nest smart thermometerNatural lightHigh ceilingsPrivate primary suiteFormal dining roomExterior paintLarge guest bedrooms
$15,000 PRICE DROP! This thoughtfully upgraded 4 bedroom 2.5 bath home with loft is located in the desirable Vistara neighborhood. Open living areas with high ceilings and natural light, a private primary suite w/5 piece bath, large guest bedrooms, and a formal dining room that is highlighted by stunning chandeliers. Other ...
- 51 days |
- 945 |
- 32 |
Source: NWMLS,MLS#: 2431124
Travel times
Living Room
Kitchen
Primary Bedroom
Family Room
Loft
Zillow last checked: 7 hours ago
Listing updated: October 29, 2025 at 10:30am
Listed by:
Alex Nakamoto,
KW Mountains to Sound Realty
Source: NWMLS,MLS#: 2431124
Facts & features
Interior
Bedrooms & bathrooms
- Bedrooms: 4
- Bathrooms: 3
- Full bathrooms: 2
- 1/2 bathrooms: 1
Other
- Level: Lower
Dining room
- Level: Main
Family room
- Level: Lower
Kitchen with eating space
- Level: Main
Living room
- Level: Main
Utility room
- Level: Lower
Heating
- Fireplace, Forced Air, Electric, Natural Gas
Cooling
- None
Appliances
- Included: Dishwasher(s), Dryer(s), Refrigerator(s), Stove(s)/Range(s), Washer(s), Water Heater: gas, Water Heater Location: garage
Features
- Bath Off Primary, Dining Room
- Flooring: Ceramic Tile, Vinyl Plank, Carpet
- Doors: French Doors
- Windows: Double Pane/Storm Window
- Number of fireplaces: 1
- Fireplace features: Gas, Lower Level: 1, Fireplace
Interior area
- Total structure area: 3,140
- Total interior livable area: 3,140 sqft
Video & virtual tour
Property
Parking
- Total spaces: 3
- Parking features: Attached Garage
- Attached garage spaces: 3
Features
- Levels: Multi/Split
- Patio & porch: Bath Off Primary, Double Pane/Storm Window, Dining Room, Fireplace, French Doors, Vaulted Ceiling(s), Walk-In Closet(s), Water Heater
Lot
- Size: 8,315.6 Square Feet
- Features: Curbs, Paved, Sidewalk, Cable TV, Fenced-Fully, Gas Available, High Speed Internet, Patio
- Topography: Sloped
- Residential vegetation: Fruit Trees
Details
- Parcel number: 8961950400
- Special conditions: Standard
Construction
Type & style
- Home type: SingleFamily
- Property subtype: Single Family Residence
Materials
- Cement Planked, Wood Siding, Cement Plank
- Foundation: Poured Concrete
- Roof: Composition
Condition
- Very Good
- Year built: 1998
Utilities & green energy
- Electric: Company: PSE
- Sewer: Sewer Connected, Company: Auburn
- Water: Public, Company: Lakehaven
- Utilities for property: Xfinity, Xfinity
Community & HOA
Community
- Features: Athletic Court, Park, Playground
- Subdivision: West Hill
HOA
- HOA fee: $160 annually
Location
- Region: Auburn
Financial & listing details
- Price per square foot: $255/sqft
- Tax assessed value: $756,000
- Annual tax amount: $9,026
- Date on market: 9/9/2025
- Listing terms: Cash Out,Conventional,FHA,VA Loan
- Inclusions: Dishwasher(s), Dryer(s), Refrigerator(s), Stove(s)/Range(s), Washer(s)
- Cumulative days on market: 53 days