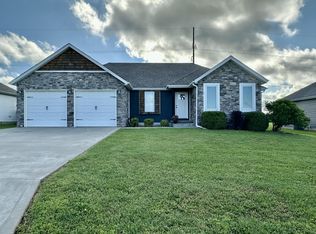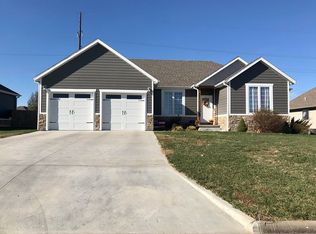OVER 2000 sf 3 BR 2 BA in Riverview Estates Marshfield MO near gorgeous golf course! Charming & Clean, STUNNING inside and out! Live outside on your Covered Back Porch. Enjoy garden and fire pit area on lovely sunset evenings. For safety, includes $5000 Missouri Storm Shelter in garage. Glorious, clean & warm split bedroom plan provides privacy for master suite & other two bedrooms. HUGE fully privacy fenced yard. Spacious yet Cozy, very unique & cool feel to this home. Classy functional kitchen, dining area plus 2nd space for more dining / office / bonus space. Recent improvements include beautiful tile and hard flooring, fixtures, new privacy fence, paint, garden/landscape, and much more. Clean and move in ready.
This property is off market, which means it's not currently listed for sale or rent on Zillow. This may be different from what's available on other websites or public sources.


