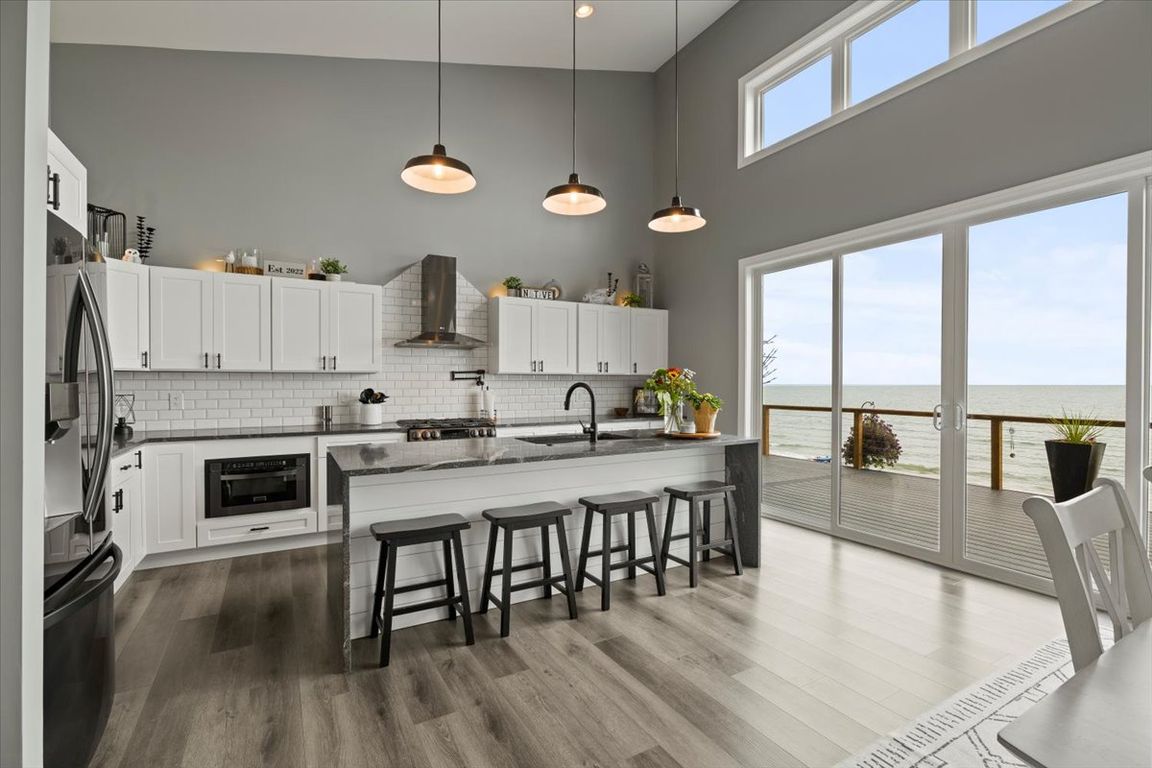
For salePrice cut: $150K (8/7)
$1,500,000
3beds
3,830sqft
909 S Us Highway 23, Harrisville, MI 48740
3beds
3,830sqft
Single family residence
Built in 2022
1.98 Acres
2 Attached garage spaces
$392 price/sqft
What's special
Heated irrigated greenhouseFinished walkout basementIrrigated fruit orchardSoaring ceilingsLarge composite deckPanoramic lake viewsPrimary suite
Experience the extraordinary every day with this luxury home on Lake Huron in Harrisville! One of the most remarkable properties ever to come on the market along the Sunrise Side. Imagine waking up to stunning sunrises that paint the sky and lake in vibrant colors, framed by your home's expansive, uninhibited ...
- 110 days
- on Zillow |
- 2,759 |
- 94 |
Source: Realcomp II,MLS#: 20250031647
Travel times
Kitchen
Living Room
Primary Bedroom
Primary Bathroom
Zillow last checked: 7 hours ago
Listing updated: August 07, 2025 at 08:47am
Listed by:
Barbara Schaefer 248-343-0231,
Berkshire Hathaway HomeServices Michigan Real Est 248-625-5700,
Thomas B Schaefer Jr 248-625-5700,
Berkshire Hathaway HomeServices Michigan Real Est
Source: Realcomp II,MLS#: 20250031647
Facts & features
Interior
Bedrooms & bathrooms
- Bedrooms: 3
- Bathrooms: 4
- Full bathrooms: 3
- 1/2 bathrooms: 1
Primary bedroom
- Level: Entry
- Dimensions: 16 x 17
Bedroom
- Level: Basement
- Dimensions: 13 x 16
Bedroom
- Level: Basement
- Dimensions: 16 x 16
Primary bathroom
- Level: Entry
- Dimensions: 13 x 16
Other
- Level: Basement
- Dimensions: 10 x 16
Other
- Level: Basement
- Dimensions: 5 x 10
Other
- Level: Entry
- Dimensions: 5 x 11
Other
- Level: Entry
- Dimensions: 6 x 10
Dining room
- Level: Entry
- Dimensions: 12 x 17
Family room
- Level: Basement
- Dimensions: 23 x 25
Kitchen
- Level: Entry
- Dimensions: 11 x 18
Laundry
- Level: Entry
- Dimensions: 8 x 11
Library
- Level: Entry
- Dimensions: 10 x 13
Living room
- Level: Entry
- Dimensions: 17 x 19
Heating
- Forced Air, Natural Gas, Radiant, Zoned
Cooling
- Ceiling Fans, Central Air
Appliances
- Included: Bar Fridge, Dishwasher, Dryer, Free Standing Gas Range, Free Standing Refrigerator, Microwave, Stainless Steel Appliances, Washer
- Laundry: Laundry Room
Features
- High Speed Internet, Programmable Thermostat, Wet Bar
- Has basement: No
- Has fireplace: Yes
- Fireplace features: Basement, Double Sided, Library, Living Room, Master Bedroom, Wood Burning
Interior area
- Total interior livable area: 3,830 sqft
- Finished area above ground: 3,830
Video & virtual tour
Property
Parking
- Total spaces: 2.5
- Parking features: Twoand Half Car Garage, Attached, Heated Garage, Garage Door Opener, Oversized, Parking Pad
- Attached garage spaces: 2.5
Features
- Levels: Two
- Stories: 2
- Entry location: GroundLevel
- Patio & porch: Deck, Patio
- Exterior features: Lighting
- Pool features: None
- Waterfront features: All Sports Lake, Beach Front, Lake Front, Waterfront
- Body of water: Lake Huron
Lot
- Size: 1.98 Acres
- Dimensions: 426 x 427 x 155 x 171
Details
- Additional structures: Outbuildings Allowed, Sheds
- Parcel number: 06002340006501
- Special conditions: Short Sale No,Standard
Construction
Type & style
- Home type: SingleFamily
- Architectural style: Raised Ranch
- Property subtype: Single Family Residence
Materials
- Vinyl Siding
- Foundation: Slab
- Roof: Metal
Condition
- New construction: No
- Year built: 2022
Utilities & green energy
- Electric: Generator
- Sewer: Septic Tank
- Water: Well
Community & HOA
HOA
- Has HOA: No
Location
- Region: Harrisville
Financial & listing details
- Price per square foot: $392/sqft
- Tax assessed value: $361,275
- Annual tax amount: $6,926
- Date on market: 5/2/2025
- Listing agreement: Exclusive Right To Sell
- Listing terms: Cash,Conventional