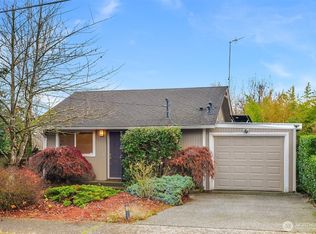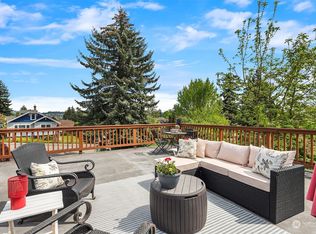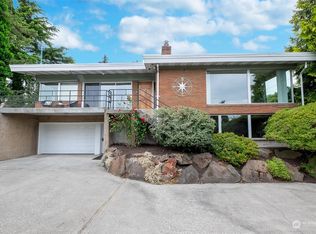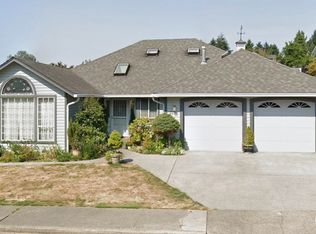Sold
Listed by:
Lynn Robertson,
YourSeattleHomeTeam.com, Inc.
Bought with: Keller Williams North Seattle
$810,750
909 SW Langston Road, Renton, WA 98057
5beds
2,060sqft
Single Family Residence
Built in 1941
0.47 Acres Lot
$785,300 Zestimate®
$394/sqft
$3,429 Estimated rent
Home value
$785,300
$722,000 - $856,000
$3,429/mo
Zestimate® history
Loading...
Owner options
Explore your selling options
What's special
So much land, so many possibilities! This sunlit, spacious home sits on a shy half acre. The huge, finished garage is perfect for working & showcasing items, & can hold 2+ cars, with additional parking for 4-6 cars off-street. The main floor boasts a renovated kitchen, living room w/gas fireplace, dining room w/deck & Mt. Rainier view, two bedrooms, and one full bath. The fully finished daylight basement adds a large family room, three bedrooms, another full bath, & a laundry room. Perfect multi-generational home or easy ADU conversion for the lower level. This gorgeous property has so much to offer, a true in-city oasis with its luscious sunny lot with many fruit trees. Mini split heating & A/C, new sewer liner, this is a must-see home!
Zillow last checked: 8 hours ago
Listing updated: March 02, 2025 at 04:03am
Listed by:
Lynn Robertson,
YourSeattleHomeTeam.com, Inc.
Bought with:
Laura Stellato, 130239
Keller Williams North Seattle
Source: NWMLS,MLS#: 2303352
Facts & features
Interior
Bedrooms & bathrooms
- Bedrooms: 5
- Bathrooms: 2
- Full bathrooms: 2
- Main level bathrooms: 1
- Main level bedrooms: 2
Primary bedroom
- Level: Main
Bedroom
- Level: Lower
Bedroom
- Level: Lower
Bedroom
- Level: Lower
Bedroom
- Level: Main
Bathroom full
- Level: Lower
Bathroom full
- Level: Main
Dining room
- Level: Main
Family room
- Level: Lower
Kitchen with eating space
- Level: Main
Living room
- Level: Main
Utility room
- Level: Lower
Heating
- Fireplace(s)
Cooling
- Has cooling: Yes
Appliances
- Included: Dishwasher(s), Disposal, Refrigerator(s), Stove(s)/Range(s), Garbage Disposal
Features
- Ceiling Fan(s), Dining Room
- Flooring: Ceramic Tile, Hardwood, Laminate, Vinyl, Carpet
- Doors: French Doors
- Windows: Double Pane/Storm Window
- Basement: Daylight,Finished
- Number of fireplaces: 1
- Fireplace features: Gas, Main Level: 1, Fireplace
Interior area
- Total structure area: 2,060
- Total interior livable area: 2,060 sqft
Property
Parking
- Total spaces: 2
- Parking features: Detached Garage, Off Street
- Garage spaces: 2
Features
- Levels: One
- Stories: 1
- Patio & porch: Ceiling Fan(s), Ceramic Tile, Double Pane/Storm Window, Dining Room, Fireplace, French Doors, Hardwood, Laminate Hardwood, Vaulted Ceiling(s), Wall to Wall Carpet
- Has view: Yes
- View description: Territorial
Lot
- Size: 0.47 Acres
- Features: Curbs, Paved, Sidewalk, Cable TV, Deck, Fenced-Partially, Outbuildings, Shop
- Topography: Partial Slope
- Residential vegetation: Fruit Trees, Garden Space
Details
- Parcel number: 2143700560
- Zoning description: Jurisdiction: City
- Special conditions: Standard
Construction
Type & style
- Home type: SingleFamily
- Property subtype: Single Family Residence
Materials
- Metal/Vinyl
- Foundation: Poured Concrete
- Roof: Composition
Condition
- Good
- Year built: 1941
- Major remodel year: 2017
Utilities & green energy
- Sewer: Sewer Connected
- Water: Public
Community & neighborhood
Location
- Region: Renton
- Subdivision: Earlington
Other
Other facts
- Listing terms: Cash Out,Conventional,FHA
- Cumulative days on market: 150 days
Price history
| Date | Event | Price |
|---|---|---|
| 1/30/2025 | Sold | $810,750-0.5%$394/sqft |
Source: | ||
| 12/24/2024 | Pending sale | $815,000$396/sqft |
Source: | ||
| 10/19/2024 | Listed for sale | $815,000+63%$396/sqft |
Source: | ||
| 7/10/2017 | Sold | $499,950$243/sqft |
Source: | ||
| 6/8/2017 | Pending sale | $499,950$243/sqft |
Source: Windermere Real Estate Mount Baker #1135219 Report a problem | ||
Public tax history
| Year | Property taxes | Tax assessment |
|---|---|---|
| 2024 | $7,237 +0.6% | $702,000 +5.4% |
| 2023 | $7,197 +3.1% | $666,000 -7.2% |
| 2022 | $6,981 +5% | $718,000 +21.7% |
Find assessor info on the county website
Neighborhood: Earlington Hill
Nearby schools
GreatSchools rating
- 3/10Lakeridge Elementary SchoolGrades: K-5Distance: 1.4 mi
- 4/10Dimmitt Middle SchoolGrades: 6-8Distance: 0.7 mi
- 3/10Renton Senior High SchoolGrades: 9-12Distance: 0.8 mi
Get a cash offer in 3 minutes
Find out how much your home could sell for in as little as 3 minutes with a no-obligation cash offer.
Estimated market value$785,300
Get a cash offer in 3 minutes
Find out how much your home could sell for in as little as 3 minutes with a no-obligation cash offer.
Estimated market value
$785,300



