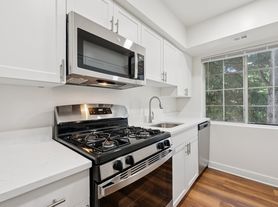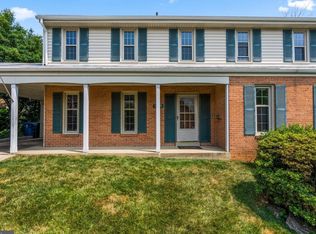This fantastic colonial in Seminary Ridge will not disappoint. It has been fully renovated throughout the home with custom designer details everywhere. Large spacious rooms. Wonderful floor plan. Tons of windows for great natural light. Fireplace. Wood Floors. Lovely Decor. Generous closet space throughout. Stainless steel appliances. Quartz counter tops. No detail has been overlooked. The fully finished basement comes complete with 2 bedrooms, a family room, a second kitchen and 1 full bath as well as a separate powder room. There is even a storage room. Coming in off of the garage is a terrific mud room as well. There are two sets of washers & dryers. One set on the upper level and one set in the basement. The backyard is thoughtfully landscaped and manicured and is fully fenced with a brick patio on the rear of the home. This large stately updated gem is a perfect 10+ and the location can't be beat.
House for rent
$6,500/mo
909 Saint Stephens Rd, Alexandria, VA 22304
6beds
4,026sqft
Price may not include required fees and charges.
Singlefamily
Available now
Cats, dogs OK
Central air, electric
In basement laundry
6 Attached garage spaces parking
Natural gas, forced air, fireplace
What's special
Storage roomLovely decorWonderful floor planLarge spacious roomsQuartz counter topsWood floorsStainless steel appliances
- 74 days |
- -- |
- -- |
Zillow last checked: 8 hours ago
Listing updated: January 17, 2026 at 08:55pm
Travel times
Facts & features
Interior
Bedrooms & bathrooms
- Bedrooms: 6
- Bathrooms: 5
- Full bathrooms: 3
- 1/2 bathrooms: 2
Rooms
- Room types: Dining Room, Family Room
Heating
- Natural Gas, Forced Air, Fireplace
Cooling
- Central Air, Electric
Appliances
- Included: Dishwasher, Disposal, Dryer, Microwave, Range, Refrigerator, Washer
- Laundry: In Basement, In Unit, Upper Level
Features
- 2nd Kitchen, Breakfast Area, Dry Wall, Eat-in Kitchen, Exhaust Fan, Family Room Off Kitchen, Floor Plan - Traditional, Formal/Separate Dining Room, Kitchen - Table Space, Open Floorplan, Recessed Lighting, Walk-In Closet(s)
- Flooring: Hardwood
- Has basement: Yes
- Has fireplace: Yes
Interior area
- Total interior livable area: 4,026 sqft
Property
Parking
- Total spaces: 6
- Parking features: Attached, Driveway, On Street, Covered
- Has attached garage: Yes
- Details: Contact manager
Features
- Exterior features: Contact manager
Details
- Parcel number: 27015400
Construction
Type & style
- Home type: SingleFamily
- Architectural style: Colonial
- Property subtype: SingleFamily
Materials
- Roof: Shake Shingle
Condition
- Year built: 1970
Community & HOA
Location
- Region: Alexandria
Financial & listing details
- Lease term: Contact For Details
Price history
| Date | Event | Price |
|---|---|---|
| 11/13/2025 | Listed for rent | $6,500$2/sqft |
Source: Bright MLS #VAAX2051618 Report a problem | ||
| 10/27/2020 | Sold | $980,000+2.1%$243/sqft |
Source: Public Record Report a problem | ||
| 9/18/2020 | Listed for sale | $959,900+10.3%$238/sqft |
Source: Weichert Realtors #VAAX250734 Report a problem | ||
| 12/8/2010 | Sold | $870,000$216/sqft |
Source: Public Record Report a problem | ||
Neighborhood: Seminary Hill
Nearby schools
GreatSchools rating
- 7/10Douglas Macarthur Elementary SchoolGrades: PK-5Distance: 0.9 mi
- 4/10Patrick Henry Elementary SchoolGrades: PK-8Distance: 0.7 mi
- 4/10Alexandria City High SchoolGrades: 9-12Distance: 0.9 mi

