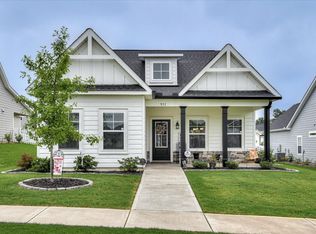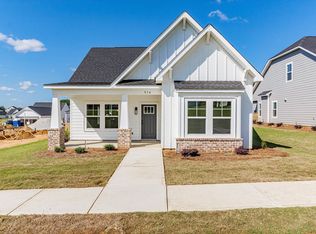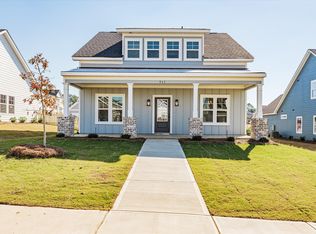Sold for $324,900 on 04/30/24
$324,900
909 SANDPIPER CROSSING, Grovetown, GA 30813
3beds
1,779sqft
Single Family Residence
Built in 2024
-- sqft lot
$334,300 Zestimate®
$183/sqft
$2,089 Estimated rent
Home value
$334,300
$318,000 - $351,000
$2,089/mo
Zestimate® history
Loading...
Owner options
Explore your selling options
What's special
The Stockton plan by PlanDwell Homes offers a family room flooded with natural light, a cozy fireplace with shiplap trim, and luxury waterproof flooring throughout. The kitchen features stainless steel appliances, custom cabinetry, a farmhouse sink, and granite countertops. The main level includes the owner's suite with a walk-in closet and zero entry tiled shower. Relax on the rocking chair front porch overlooking community greenspace. This brand new home comes with a 2-10 home warranty and an estimated completion date of February 2024.
Zillow last checked: 8 hours ago
Listing updated: December 29, 2024 at 01:23am
Listed by:
JACKSON HEIGHTS TEAM 706-728-4360,
Meybohm - New Home Div.,
Amy Granade 706-728-4360,
Meybohm - New Home Div.
Bought with:
Daniele Ennis, 418740
Jason Mitchell Real Estate
Source: Hive MLS,MLS#: 523680
Facts & features
Interior
Bedrooms & bathrooms
- Bedrooms: 3
- Bathrooms: 3
- Full bathrooms: 2
- 1/2 bathrooms: 1
Primary bedroom
- Level: Main
- Dimensions: 12 x 15
Bedroom 2
- Level: Main
- Dimensions: 12 x 11
Bedroom 3
- Level: Upper
- Dimensions: 13 x 11
Dining room
- Level: Main
- Dimensions: 13 x 10
Great room
- Level: Main
- Dimensions: 17 x 15
Kitchen
- Level: Main
- Dimensions: 13 x 13
Office
- Level: Lower
- Dimensions: 12 x 10
Heating
- Heat Pump
Cooling
- Central Air
Appliances
- Included: Built-In Microwave, Dishwasher, Electric Range, Electric Water Heater
Features
- Eat-in Kitchen, Pantry, Walk-In Closet(s)
- Flooring: Carpet, Ceramic Tile, Other
- Has basement: No
- Attic: Partially Floored
- Number of fireplaces: 1
- Fireplace features: Great Room
Interior area
- Total structure area: 1,779
- Total interior livable area: 1,779 sqft
Property
Parking
- Total spaces: 2
- Parking features: Garage, Other
- Garage spaces: 2
Features
- Levels: Two
- Patio & porch: Covered, Front Porch, Rear Porch
- Exterior features: See Remarks
Lot
- Features: Other
Details
- Parcel number: 068B164
Construction
Type & style
- Home type: SingleFamily
- Architectural style: Two Story
- Property subtype: Single Family Residence
Materials
- HardiPlank Type
- Foundation: Slab
- Roof: Composition
Condition
- New Construction
- New construction: Yes
- Year built: 2024
Details
- Builder name: PlanDwell Homes
- Warranty included: Yes
Utilities & green energy
- Sewer: Public Sewer
- Water: Public
Community & neighborhood
Community
- Community features: Park, Sidewalks, Street Lights
Location
- Region: Grovetown
- Subdivision: Jackson Heights
HOA & financial
HOA
- Has HOA: Yes
- HOA fee: $575 monthly
Other
Other facts
- Listing agreement: Exclusive Right To Sell
- Listing terms: VA Loan,Cash,Conventional,FHA
Price history
| Date | Event | Price |
|---|---|---|
| 4/30/2024 | Sold | $324,900$183/sqft |
Source: | ||
| 3/25/2024 | Pending sale | $324,900$183/sqft |
Source: | ||
| 3/21/2024 | Price change | $324,900-1.5%$183/sqft |
Source: | ||
| 2/21/2024 | Price change | $329,900+1.5%$185/sqft |
Source: | ||
| 12/23/2023 | Listed for sale | $324,900$183/sqft |
Source: | ||
Public tax history
Tax history is unavailable.
Neighborhood: 30813
Nearby schools
GreatSchools rating
- 6/10Brookwood Elementary SchoolGrades: PK-5Distance: 0.7 mi
- 6/10Columbia Middle SchoolGrades: 6-8Distance: 3.9 mi
- 8/10Evans High SchoolGrades: 9-12Distance: 3.1 mi
Schools provided by the listing agent
- Elementary: Brookwood
- Middle: Columbia
- High: Evans
Source: Hive MLS. This data may not be complete. We recommend contacting the local school district to confirm school assignments for this home.

Get pre-qualified for a loan
At Zillow Home Loans, we can pre-qualify you in as little as 5 minutes with no impact to your credit score.An equal housing lender. NMLS #10287.
Sell for more on Zillow
Get a free Zillow Showcase℠ listing and you could sell for .
$334,300
2% more+ $6,686
With Zillow Showcase(estimated)
$340,986


