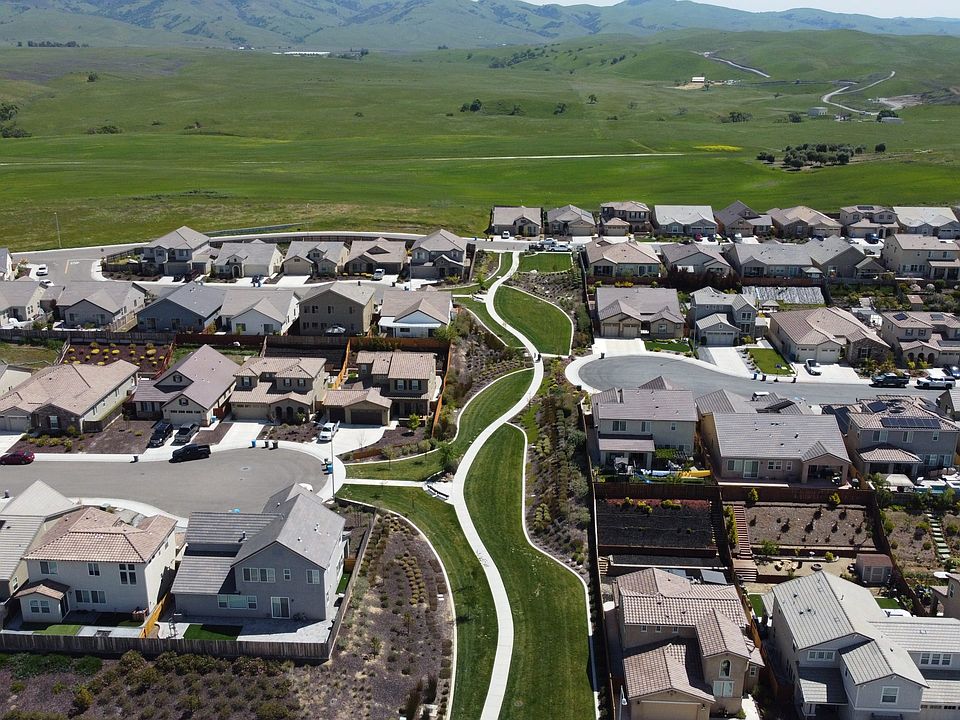Personalization Available! Our experienced design team has chosen cabinets, the rest is up to you!
The Capitola features an expansive great room, a versatile downstairs bedroom, ample storage, and sweeping views from the upstairs primary suite. All on a large lot with a spacious backyard that's a true blank canvas for your dream outdoor living! A first-floor bedroom and full bathroom just off the entry makes the perfect office or guest retreat. The gourmet kitchen is a chef's dream, showcasing 6 color options for granite slab or quartz countertops, stainless steel appliances, stylish tile flooring, and a spacious cabinet pantry-all standard at Santana Ranch by Anderson Homes. The elegant custom wood stair rail leads you upstairs to a generous game room/loft. The luxurious primary suite offers a private retreat, abundant natural light, a huge walk-in closet with built-in organizers, and a spa-inspired bathroom with a large vanity, separate shower, and Kohler soaking tub. Bathrooms throughout the home feature one of three piedrafina marble selections for vanities, showers, and surrounds. Guest bedrooms are spacious and highlighted by remarkable views of the rolling countryside or the vibrant community below. The finished, textured, and painted 3-car garage provides extra functionality. Additional features include drought-tolerant landscaping, Ecobee Smart Thermostat, Ring doorbell, and more! Solar is available for lease or purchase. Contact our sales team today for details.
New construction
$949,900
909 Sienna Ct, Hollister, CA 95023
4beds
2,698sqft
Single Family Residence
Built in 2025
0.29 Acres Lot
$950,000 Zestimate®
$352/sqft
$-- HOA
Under construction (available February 2026)
Currently being built and ready to move in soon. Reserve today by contacting the builder.
What's special
Large lotSpacious backyardGourmet kitchenStylish tile flooringAbundant natural lightLuxurious primary suiteSpa-inspired bathroom
This home is based on The Capitola plan.
Call: (669) 280-5760
- 16 days |
- 345 |
- 12 |
Zillow last checked: September 23, 2025 at 12:16pm
Listing updated: September 23, 2025 at 12:16pm
Listed by:
Anderson Homes
Source: Anderson Homes
Travel times
Facts & features
Interior
Bedrooms & bathrooms
- Bedrooms: 4
- Bathrooms: 3
- Full bathrooms: 3
Heating
- Natural Gas, Forced Air
Cooling
- Central Air, Ceiling Fan(s)
Appliances
- Included: Dishwasher, Disposal, Microwave, Range
Features
- Ceiling Fan(s), Wired for Data, Walk-In Closet(s)
- Windows: Double Pane Windows
Interior area
- Total interior livable area: 2,698 sqft
Video & virtual tour
Property
Parking
- Total spaces: 3
- Parking features: Attached
- Attached garage spaces: 3
Features
- Levels: 2.0
- Stories: 2
- Has view: Yes
- View description: Mountain(s)
Lot
- Size: 0.29 Acres
Construction
Type & style
- Home type: SingleFamily
- Property subtype: Single Family Residence
Materials
- Stucco, Wood Siding
- Roof: Tile
Condition
- New Construction,Under Construction
- New construction: Yes
- Year built: 2025
Details
- Builder name: Anderson Homes
Community & HOA
Community
- Subdivision: Santana Ranch
HOA
- Has HOA: Yes
Location
- Region: Hollister
Financial & listing details
- Price per square foot: $352/sqft
- Date on market: 9/23/2025
About the community
GolfCourseParkTrails
Nestled above the Hollister community, Santana Ranch offers sweeping views, walking trails, parks, and a new elementary school. Join locals, retirees and commuters from the South Bay who have chosen Santana Ranch by Anderson Homes for superior quality and location. Our open floorplans feature beautiful exteriors and richly appointed interiors, offering the latest in luxury, convenience, and energy efficiency. Popular standard features include gourmet kitchens with quartz or granite slab countertops, stainless steel appliances, plank tile flooring, piedrafina marble bathroom vanities, and more.
Source: Anderson Homes

