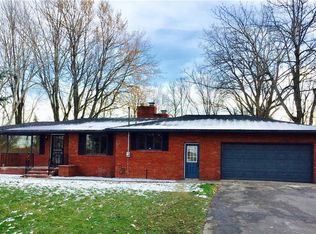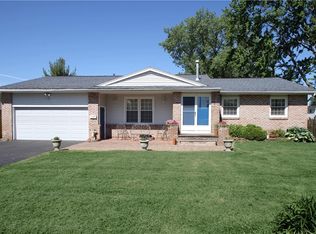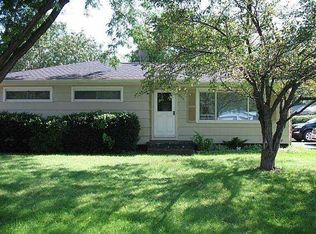Closed
$250,000
909 Spencerport Rd, Rochester, NY 14606
4beds
2,222sqft
Single Family Residence
Built in 1953
0.57 Acres Lot
$298,100 Zestimate®
$113/sqft
$2,405 Estimated rent
Home value
$298,100
$274,000 - $322,000
$2,405/mo
Zestimate® history
Loading...
Owner options
Explore your selling options
What's special
Welcome to this spacious 2,222 sq ft Cape Cod home set on over half an acre (.57 acres) of beautifully maintained land. This 4-bedroom, 1.5-bath residence offers classic charm with plenty of modern updates and room for personalization.Step inside to find a generous formal dining room perfect for gatherings, and a large living room featuring a cozy wood-burning fireplace. A second fireplace in the basement provides additional warmth and character. The updated furnace (2021), hot water tank (2013), and roof (2011) ensure peace of mind.Outside, enjoy the private, fenced-in yard ideal for pets, play, or entertaining. A large, covered porch invites you to relax and unwind, while the detached 2-car garage and additional shed provide ample storage.This home offers timeless appeal and solid bones—come see all the possibilities it holds! Delayed negotiations. All offers are due Tuesday 6/17 at 2 pm.
Zillow last checked: 8 hours ago
Listing updated: July 28, 2025 at 02:57pm
Listed by:
Melissa Belpanno 585-746-8583,
Keller Williams Realty Greater Rochester
Bought with:
Melissa Belpanno, 10401301000
Keller Williams Realty Greater Rochester
Source: NYSAMLSs,MLS#: R1614319 Originating MLS: Rochester
Originating MLS: Rochester
Facts & features
Interior
Bedrooms & bathrooms
- Bedrooms: 4
- Bathrooms: 2
- Full bathrooms: 1
- 1/2 bathrooms: 1
- Main level bathrooms: 1
Heating
- Gas, Forced Air
Appliances
- Included: Dryer, Exhaust Fan, Electric Oven, Electric Range, Disposal, Gas Water Heater, Refrigerator, Range Hood
- Laundry: In Basement
Features
- Cedar Closet(s), Ceiling Fan(s), Separate/Formal Dining Room, Entrance Foyer, Eat-in Kitchen, Bedroom on Main Level, Programmable Thermostat
- Flooring: Carpet, Hardwood, Varies
- Windows: Thermal Windows
- Basement: Partially Finished,Walk-Out Access,Sump Pump
- Number of fireplaces: 2
Interior area
- Total structure area: 2,222
- Total interior livable area: 2,222 sqft
Property
Parking
- Total spaces: 2
- Parking features: Detached, Garage, Driveway, Garage Door Opener
- Garage spaces: 2
Features
- Patio & porch: Patio
- Exterior features: Blacktop Driveway, Fully Fenced, Patio, Private Yard, See Remarks
- Fencing: Full
Lot
- Size: 0.57 Acres
- Dimensions: 117 x 235
- Features: Corner Lot, Near Public Transit, Rectangular, Rectangular Lot
Details
- Additional structures: Shed(s), Storage
- Parcel number: 2626001031200003009000
- Special conditions: Estate
Construction
Type & style
- Home type: SingleFamily
- Architectural style: Cape Cod
- Property subtype: Single Family Residence
Materials
- Stone, Copper Plumbing
- Foundation: Block
- Roof: Architectural,Membrane,Rubber,Shingle
Condition
- Resale
- Year built: 1953
Utilities & green energy
- Electric: Circuit Breakers
- Sewer: Connected
- Water: Connected, Public
- Utilities for property: Cable Available, High Speed Internet Available, Sewer Connected, Water Connected
Community & neighborhood
Location
- Region: Rochester
Other
Other facts
- Listing terms: Cash,Conventional,FHA,VA Loan
Price history
| Date | Event | Price |
|---|---|---|
| 7/28/2025 | Sold | $250,000+0%$113/sqft |
Source: | ||
| 6/22/2025 | Pending sale | $249,900$112/sqft |
Source: | ||
| 6/12/2025 | Listed for sale | $249,900$112/sqft |
Source: | ||
Public tax history
| Year | Property taxes | Tax assessment |
|---|---|---|
| 2024 | -- | $141,500 |
| 2023 | -- | $141,500 |
| 2022 | -- | $141,500 |
Find assessor info on the county website
Neighborhood: Gates-North Gates
Nearby schools
GreatSchools rating
- 4/10Neil Armstrong SchoolGrades: K-5Distance: 0.7 mi
- 5/10Gates Chili Middle SchoolGrades: 6-8Distance: 1.4 mi
- 4/10Gates Chili High SchoolGrades: 9-12Distance: 1.3 mi
Schools provided by the listing agent
- District: Gates Chili
Source: NYSAMLSs. This data may not be complete. We recommend contacting the local school district to confirm school assignments for this home.


