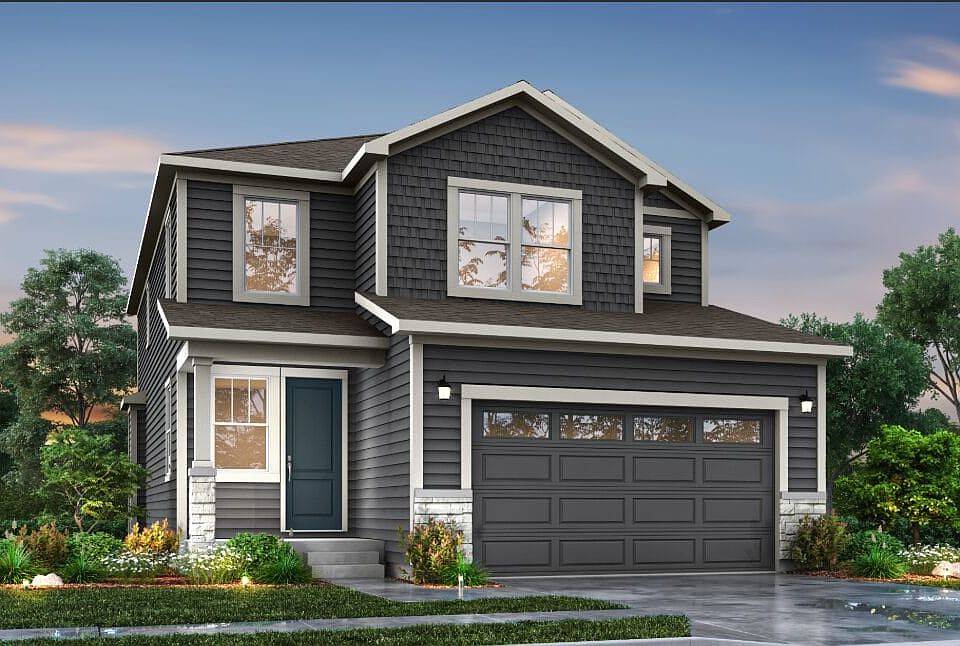Anticipated completion August 2025! The Willet is a charming 2-story home with a finished basement. Welcome to this beautifully designed plan offering over 2,500 square feet of thoughtfully crafted living space. This 4-bedroom, 3,5-bath residence blends style and comfort, making it perfect for entertaining. This bright and open floorplan is highlighted by elegant white countertops throughout the kitchen and bathrooms. The main level features a welcoming living area, a spacious kitchen with a gas range and premium finishes and walk in pantry. Upstairs you'll find 3 generously sized bedrooms including an Owner's suite with walk in closet and private bath. The fully finished basement comes with a full bath, fourth bedroom and a rec room. The Willet is one of our newest floorplans, be one of the first to move in on this south facing corner lot.
Pending
$574,750
9092 Quintero Street, Commerce City, CO 80022
4beds
2,674sqft
Single Family Residence
Built in 2025
7,215 Square Feet Lot
$-- Zestimate®
$215/sqft
$-- HOA
What's special
Premium finishesFinished basementSouth facing corner lotPrivate bathElegant white countertopsGas rangeFully finished basement
Call: (720) 966-2401
- 157 days |
- 229 |
- 2 |
Zillow last checked: 7 hours ago
Listing updated: September 29, 2025 at 04:55am
Listed by:
Tom Ullrich 303-910-8436 tomrman@aol.com,
RE/MAX Professionals
Source: REcolorado,MLS#: 9925295
Travel times
Schedule tour
Select your preferred tour type — either in-person or real-time video tour — then discuss available options with the builder representative you're connected with.
Facts & features
Interior
Bedrooms & bathrooms
- Bedrooms: 4
- Bathrooms: 4
- Full bathrooms: 2
- 3/4 bathrooms: 1
- 1/2 bathrooms: 1
- Main level bathrooms: 1
Bedroom
- Description: Bedroom 2: Carpeting, Neutral Tones
- Level: Upper
- Area: 132 Square Feet
- Dimensions: 11 x 12
Bedroom
- Description: Bedroom 3: Carpeting, Neutral Tones
- Level: Upper
- Area: 132 Square Feet
- Dimensions: 11 x 12
Bedroom
- Description: Bedroom 4: Conforming, Carpeting, Neutral Tones
- Level: Basement
- Area: 121 Square Feet
- Dimensions: 11 x 11
Bathroom
- Description: Laminate Floor, Pedestal Sink
- Level: Main
Bathroom
- Description: Tile Floor, Single Vanity, Neutral Tones
- Level: Upper
Bathroom
- Description: Tile Floor, Single Vanity, Neutral Tones
- Level: Basement
Other
- Description: Carpeting, Large Windows, Neutral Tones, Walk-In Closet, Primary Bath
- Level: Upper
- Area: 196 Square Feet
- Dimensions: 14 x 14
Other
- Description: Tile Floor, Dual Vanity, Step In Shower, Neutral Tones
- Level: Upper
Dining room
- Description: Laminate, Large Windows On Two Sides, Open To Kitchen & Family Room
- Level: Main
Family room
- Description: Open (No Structural Posts In The Middle), Pre-Plumbed For A Wet Bar
- Level: Basement
- Area: 360 Square Feet
- Dimensions: 15 x 24
Kitchen
- Description: Laminate Floor, Stainless Steel Appliances, Slab Granite Counters & Island, Walk-In Pantry
- Level: Main
- Area: 144 Square Feet
- Dimensions: 12 x 12
Laundry
- Description: Tile Floor, Neutral Tones
- Level: Upper
Living room
- Description: Laminate Floor, Neutral Tones, Open To Kitchen & Dining, Access To Rear Patio
- Level: Main
- Area: 300 Square Feet
- Dimensions: 15 x 20
Loft
- Description: Carpeting, Wainscoting With Custom Bench/Storage
- Level: Upper
- Area: 169 Square Feet
- Dimensions: 13 x 13
Utility room
- Description: Mechanical Room
- Level: Basement
Heating
- Forced Air, Natural Gas
Cooling
- Central Air
Appliances
- Included: Dishwasher, Disposal, Range
- Laundry: In Unit
Features
- Ceiling Fan(s), Entrance Foyer, Granite Counters, High Ceilings, Kitchen Island, Open Floorplan, Pantry, Primary Suite, Quartz Counters, Radon Mitigation System, Smart Thermostat, Smoke Free, Walk-In Closet(s)
- Flooring: Carpet, Laminate
- Windows: Double Pane Windows
- Basement: Finished
- Common walls with other units/homes: No Common Walls
Interior area
- Total structure area: 2,674
- Total interior livable area: 2,674 sqft
- Finished area above ground: 1,825
- Finished area below ground: 723
Property
Parking
- Total spaces: 2
- Parking features: Concrete, Exterior Access Door, Oversized Door
- Carport spaces: 2
Features
- Levels: Two
- Stories: 2
- Patio & porch: Front Porch, Patio
- Exterior features: Lighting, Private Yard, Rain Gutters, Smart Irrigation
- Fencing: Partial
Lot
- Size: 7,215 Square Feet
- Features: Corner Lot, Irrigated, Landscaped, Level, Sprinklers In Front
Details
- Parcel number: R0204323
- Special conditions: Standard
Construction
Type & style
- Home type: SingleFamily
- Architectural style: Traditional
- Property subtype: Single Family Residence
Materials
- Cement Siding, Concrete, Frame
- Roof: Composition
Condition
- New Construction,Under Construction
- New construction: Yes
- Year built: 2025
Details
- Builder model: Willett
- Builder name: Horizon View Homes
- Warranty included: Yes
Utilities & green energy
- Sewer: Public Sewer
- Water: Public
- Utilities for property: Cable Available, Electricity Connected, Natural Gas Available, Natural Gas Connected, Phone Available
Community & HOA
Community
- Security: Carbon Monoxide Detector(s), Smoke Detector(s)
- Subdivision: Buffalo Highlands - Commerce City
HOA
- Has HOA: No
Location
- Region: Commerce City
Financial & listing details
- Price per square foot: $215/sqft
- Tax assessed value: $73,683
- Annual tax amount: $3,697
- Date on market: 5/2/2025
- Listing terms: Cash,Conventional,FHA,VA Loan
- Exclusions: Seller's Personal Possessions And Any Staging Items That May Be In Use.
- Ownership: Builder
- Electric utility on property: Yes
- Road surface type: Paved
About the community
PlaygroundParkGreenbelt
Welcome to Buffalo Highlands, where suburban living meets modern luxury. Nestled in the heart of Commerce City, this subdivision offers an unparalleled lifestyle to families seeking comfort and elegance. Our single-family homes boast finished basements standard, perfect for additional living space and or entertainment areas. With designer finishes such as quartz and granite countertops, 42″ cabinets, and luxury vinyl plank flooring, every corner exudes sophistication and style. Join our interest list to be the first to find out all information about this contemporary community in Commerce City!
Source: View Homes

