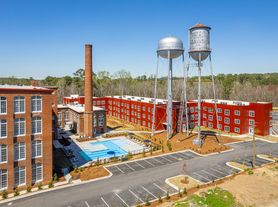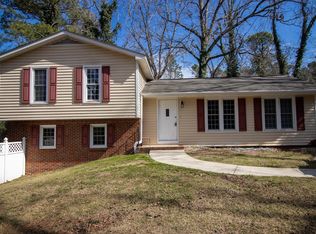Brand New Ranch Plan with 3 Bedrooms and 2 Baths. Great open kitchen and family area with dining area included. Kitchen boasts quartz countertops, white shaker cabinets and white subway tile, all appliances including a gas stove and refrigerator as well as a walk-in pantry. Main level living with LVP flooring throughout the living areas. Split bedroom plan with the secondary bedrooms and a full bath available at the front of the home for visitors. Tankless water heater and architectural shingle roof. Covered back porch. 30 minutes to Fort Gordon and 7 hospitals in the area. Close to Aiken and Augusta.
House for rent
$2,500/mo
9093 Malahide Ln, Aiken, SC 29801
3beds
1,951sqft
Price may not include required fees and charges.
Singlefamily
Available now
No pets
Central air, ceiling fan
Hookups laundry
2 Garage spaces parking
Natural gas
What's special
Walk-in pantryGas stoveSplit bedroom planWhite shaker cabinetsCovered back porchQuartz countertopsOpen kitchen
- 1 day |
- -- |
- -- |
Travel times
Looking to buy when your lease ends?
Consider a first-time homebuyer savings account designed to grow your down payment with up to a 6% match & a competitive APY.
Facts & features
Interior
Bedrooms & bathrooms
- Bedrooms: 3
- Bathrooms: 2
- Full bathrooms: 2
Rooms
- Room types: Breakfast Nook, Family Room
Heating
- Natural Gas
Cooling
- Central Air, Ceiling Fan
Appliances
- Included: Dishwasher, Disposal, Microwave, Range, Refrigerator, WD Hookup
- Laundry: Hookups
Features
- Blinds, Ceiling Fan(s), Eat-in Kitchen, Electric Dryer Hookup, Entrance Foyer, Kitchen Island, Pantry, Recently Painted, Smoke Detector(s), Split Bedroom, WD Hookup, Walk-In Closet(s), Washer Hookup
- Flooring: Carpet
- Windows: Window Coverings
Interior area
- Total interior livable area: 1,951 sqft
Property
Parking
- Total spaces: 2
- Parking features: Garage, Covered
- Has garage: Yes
- Details: Contact manager
Features
- Exterior features: Architecture Style: Ranch Rambler, Attached, Bedroom 2, Bedroom 3, Blinds, Covered, Eat-in Kitchen, Electric Dryer Hookup, Entrance Foyer, Floor Covering: Ceramic, Flooring: Ceramic, Garage, Heating: Gas, Insulated Doors, Insulated Windows, Kitchen Island, Landscaped, Lot Features: Landscaped, Sprinklers In Front, Sprinklers In Rear, Master Bedroom, Pantry, Patio, Pets - No, Porch, Recently Painted, Sidewalks, Smoke Detector(s), Split Bedroom, Sprinklers In Front, Sprinklers In Rear, Tankless Water Heater, Walk-In Closet(s), Washer Hookup
Construction
Type & style
- Home type: SingleFamily
- Architectural style: RanchRambler
- Property subtype: SingleFamily
Condition
- Year built: 2025
Community & HOA
Location
- Region: Aiken
Financial & listing details
- Lease term: Contact For Details
Price history
| Date | Event | Price |
|---|---|---|
| 10/30/2025 | Listed for rent | $2,500$1/sqft |
Source: Hive MLS #548738 | ||
| 10/24/2025 | Listing removed | $2,500$1/sqft |
Source: Zillow Rentals | ||
| 10/20/2025 | Sold | $279,900-7%$143/sqft |
Source: | ||
| 10/7/2025 | Listed for rent | $2,500$1/sqft |
Source: Zillow Rentals | ||
| 9/23/2025 | Pending sale | $300,900$154/sqft |
Source: | ||

