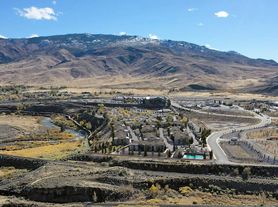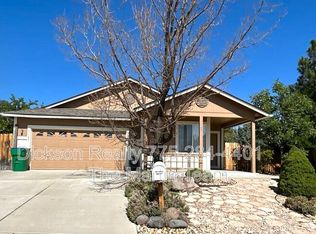Brand new custom toll, brothers, three bedroom four bathrooms plus large size den..
Formal dining room, large open family room, luxury home
Owner pay HOA dues
Resident pays all utilities
House for rent
Accepts Zillow applications
$4,000/mo
9093 Wild Skies Way, Reno, NV 89523
4beds
2,939sqft
Price may not include required fees and charges.
Single family residence
Available now
Small dogs OK
Central air
Hookups laundry
Attached garage parking
Forced air
What's special
Formal dining roomLarge open family room
- 33 days |
- -- |
- -- |
Travel times
Facts & features
Interior
Bedrooms & bathrooms
- Bedrooms: 4
- Bathrooms: 4
- Full bathrooms: 4
Heating
- Forced Air
Cooling
- Central Air
Appliances
- Included: Dishwasher, Microwave, Oven, WD Hookup
- Laundry: Hookups
Features
- WD Hookup
- Flooring: Carpet, Hardwood, Tile
Interior area
- Total interior livable area: 2,939 sqft
Property
Parking
- Parking features: Attached
- Has attached garage: Yes
- Details: Contact manager
Accessibility
- Accessibility features: Disabled access
Features
- Exterior features: Bicycle storage, Heating system: Forced Air, No Utilities included in rent
Details
- Parcel number: 23475303
Construction
Type & style
- Home type: SingleFamily
- Property subtype: Single Family Residence
Community & HOA
Location
- Region: Reno
Financial & listing details
- Lease term: 1 Year
Price history
| Date | Event | Price |
|---|---|---|
| 9/18/2025 | Price change | $4,000-9%$1/sqft |
Source: Zillow Rentals | ||
| 9/15/2025 | Price change | $4,395+4.6%$1/sqft |
Source: Zillow Rentals | ||
| 9/5/2025 | Listed for rent | $4,200$1/sqft |
Source: Zillow Rentals | ||
| 8/29/2025 | Listing removed | $1,039,999$354/sqft |
Source: | ||
| 5/1/2025 | Price change | $1,039,999-2.8%$354/sqft |
Source: | ||

