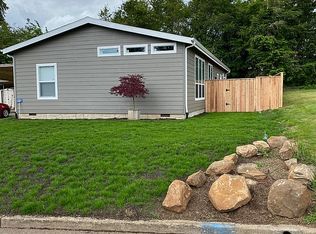Sold
$410,000
9095 SW Line Dr, Cornelius, OR 97113
3beds
1,851sqft
Residential, Manufactured Home
Built in 1978
0.34 Acres Lot
$406,600 Zestimate®
$222/sqft
$3,013 Estimated rent
Home value
$406,600
$386,000 - $431,000
$3,013/mo
Zestimate® history
Loading...
Owner options
Explore your selling options
What's special
Don't miss this unique property. A recently refreshed and well-cared for home on 1/3 of an acre of land that you OWN! It is in a community of manufactured homes that have their own community water system and large tracts of open space. The rebuilt front deck with new supports, surface, and railings gives you a beautiful view of the Coast Range. There is a shop and oversized, double garage (being sold as-is) with new garage door opener as well as a carport for vehicle storage. Updates include a brand new, 30-year roof with structurally reinforced trusses and decking. There is also new carpet and new interior paint throughout the home, as well exterior paint, stain and trim touchups (June 2025) Spread out and enjoy the living room, separate dining room with slider to front porch, and open-plan family room. The primary bedroom is a retreat with a walk-in closet and an ensuite bath. 2 other, generously sized bedrooms and a full hall bath complete the space. Leave the stress behind and experience the seasons with nearby berry fields, farmstands, Christmas tree farms, and nurseries while being only minutes to Hillsboro, Beaverton and Tigard. This one is not to be missed - it is truly special!
Zillow last checked: 8 hours ago
Listing updated: September 12, 2025 at 06:40am
Listed by:
Lynda Dowling-Wu 503-810-6166,
MORE Realty,
Debra Walker-Quintana 503-820-1626,
MORE Realty
Bought with:
Phil Hyre, 201202147
Realty First
Source: RMLS (OR),MLS#: 507149174
Facts & features
Interior
Bedrooms & bathrooms
- Bedrooms: 3
- Bathrooms: 2
- Full bathrooms: 2
- Main level bathrooms: 2
Primary bedroom
- Features: French Doors, Ensuite, Walkin Closet, Wallto Wall Carpet
- Level: Main
- Area: 192
- Dimensions: 12 x 16
Bedroom 2
- Features: Closet, Wallto Wall Carpet
- Level: Main
- Area: 120
- Dimensions: 10 x 12
Bedroom 3
- Features: Closet, Walkin Closet
- Level: Main
- Area: 156
- Dimensions: 13 x 12
Dining room
- Features: Builtin Features, Deck, Sliding Doors, Vinyl Floor
- Level: Main
- Area: 120
- Dimensions: 12 x 10
Family room
- Features: Builtin Features, Wallto Wall Carpet
- Level: Main
- Area: 336
- Dimensions: 21 x 16
Kitchen
- Features: Disposal, Eat Bar, Pantry, Free Standing Range
- Level: Main
- Area: 132
- Width: 11
Living room
- Features: Bay Window, Wallto Wall Carpet
- Level: Main
- Area: 234
- Dimensions: 18 x 13
Heating
- Heat Pump
Cooling
- Heat Pump
Appliances
- Included: Dishwasher, Free-Standing Range, Free-Standing Refrigerator, Disposal, Electric Water Heater
- Laundry: Laundry Room
Features
- Closet, Walk-In Closet(s), Built-in Features, Eat Bar, Pantry
- Flooring: Vinyl, Wall to Wall Carpet
- Doors: Sliding Doors, French Doors
- Windows: Aluminum Frames, Double Pane Windows, Bay Window(s)
- Basement: None
Interior area
- Total structure area: 1,851
- Total interior livable area: 1,851 sqft
Property
Parking
- Total spaces: 2
- Parking features: Carport, Driveway, RV Boat Storage, Garage Door Opener, Detached, Oversized
- Garage spaces: 2
- Has carport: Yes
- Has uncovered spaces: Yes
Accessibility
- Accessibility features: One Level, Utility Room On Main, Walkin Shower, Accessibility
Features
- Levels: One
- Stories: 1
- Patio & porch: Covered Patio, Deck, Porch
- Exterior features: Yard, Exterior Entry
- Has view: Yes
- View description: Territorial
Lot
- Size: 0.34 Acres
- Features: Commons, Greenbelt, Level, SqFt 10000 to 14999
Details
- Additional structures: RVBoatStorage, ToolShed
- Parcel number: R434382
Construction
Type & style
- Home type: MobileManufactured
- Property subtype: Residential, Manufactured Home
Materials
- T111 Siding
- Foundation: Pillar/Post/Pier
- Roof: Composition
Condition
- Resale
- New construction: No
- Year built: 1978
Utilities & green energy
- Sewer: Septic Tank
- Water: Community
Community & neighborhood
Security
- Security features: None
Location
- Region: Cornelius
- Subdivision: South Hills
HOA & financial
HOA
- Has HOA: Yes
- HOA fee: $360 annually
- Amenities included: Commons, Management
Other
Other facts
- Listing terms: Cash,Conventional,FHA,USDA Loan,VA Loan
- Road surface type: Paved
Price history
| Date | Event | Price |
|---|---|---|
| 9/12/2025 | Sold | $410,000-3.5%$222/sqft |
Source: | ||
| 8/11/2025 | Pending sale | $424,999+173.1%$230/sqft |
Source: | ||
| 1/15/2016 | Sold | $155,600-8.4%$84/sqft |
Source: | ||
| 11/30/2015 | Pending sale | $169,900$92/sqft |
Source: Windermere West LLC #15317571 | ||
| 11/30/2015 | Listed for sale | $169,900$92/sqft |
Source: Windermere West LLC #15317571 | ||
Public tax history
| Year | Property taxes | Tax assessment |
|---|---|---|
| 2024 | $2,021 +3.3% | $147,290 +3% |
| 2023 | $1,956 +2.9% | $143,000 +3% |
| 2022 | $1,901 +1.2% | $138,840 |
Find assessor info on the county website
Neighborhood: 97113
Nearby schools
GreatSchools rating
- 9/10Farmington View Elementary SchoolGrades: K-6Distance: 0.7 mi
- 5/10South Meadows Middle SchoolGrades: 7-8Distance: 4.4 mi
- 4/10Hillsboro High SchoolGrades: 9-12Distance: 3.6 mi
Schools provided by the listing agent
- Elementary: Farmington View
- Middle: South Meadows
- High: Hillsboro
Source: RMLS (OR). This data may not be complete. We recommend contacting the local school district to confirm school assignments for this home.
Get a cash offer in 3 minutes
Find out how much your home could sell for in as little as 3 minutes with a no-obligation cash offer.
Estimated market value
$406,600
Get a cash offer in 3 minutes
Find out how much your home could sell for in as little as 3 minutes with a no-obligation cash offer.
Estimated market value
$406,600
