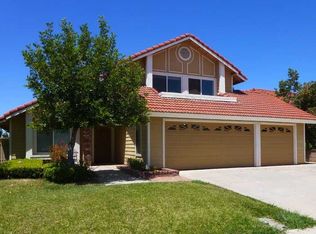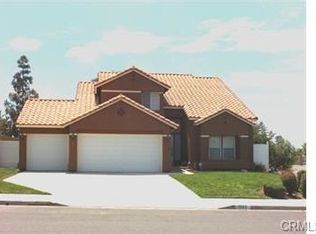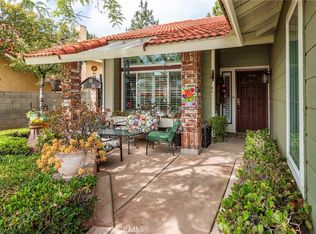Sold for $650,000
Listing Provided by:
Susanne Hove DRE #01337422 951-255-7344,
Keller Williams Realty Riv,
Emily Robinson DRE #02116347,
Keller Williams Realty Riv
Bought with: WESTCOE REALTORS INC
$650,000
9099 Mandarin Ln, Riverside, CA 92508
3beds
1,476sqft
Single Family Residence
Built in 1988
8,276 Square Feet Lot
$647,600 Zestimate®
$440/sqft
$3,010 Estimated rent
Home value
$647,600
$589,000 - $712,000
$3,010/mo
Zestimate® history
Loading...
Owner options
Explore your selling options
What's special
WELCOME HOME! This charming single-story three-bedroom, two-bath home is nestled in the desirable Orangecrest Community of Riverside. Sitting on a corner lot, the home boasts fresh exterior paint, new lighting, and excellent curb appeal. A beautiful park is located just behind the property, perfect for walking your dog, enjoying the exercise equipment, or playing with the kids. Inside, you’ll find updated laminate flooring throughout and abundant natural light. The kitchen has been refreshed with painted cabinets, new hardware, a stylish backsplash, farmhouse sink, and quartz countertops. Additional upgrades include a remodeled bathroom, new blinds, a newer HVAC system with an EcoBee thermostat, and a recently replaced water heater. The open-concept family and dining area features a cozy fireplace, creating the perfect gathering space. If you love to garden, the serene backyard includes fruit trees such as avocado, mandarin, lemon, and thyme to complement your favorite recipes. Conveniently located within walking distance to schools, grocery stores, shopping, and restaurants, this home truly has it all. Don’t miss your chance to see it! Schedule a showing today!
Zillow last checked: 8 hours ago
Listing updated: October 10, 2025 at 08:03am
Listing Provided by:
Susanne Hove DRE #01337422 951-255-7344,
Keller Williams Realty Riv,
Emily Robinson DRE #02116347,
Keller Williams Realty Riv
Bought with:
SCOTT HOOKS, DRE #00483189
WESTCOE REALTORS INC
CHRISTOPHER FOGLEMAN, DRE #01462548
WESTCOE REALTORS INC
Source: CRMLS,MLS#: IG25186069 Originating MLS: California Regional MLS
Originating MLS: California Regional MLS
Facts & features
Interior
Bedrooms & bathrooms
- Bedrooms: 3
- Bathrooms: 2
- Full bathrooms: 2
- Main level bathrooms: 2
- Main level bedrooms: 3
Primary bedroom
- Features: Main Level Primary
Bedroom
- Features: All Bedrooms Down
Bedroom
- Features: Bedroom on Main Level
Bathroom
- Features: Bathroom Exhaust Fan, Bathtub, Dual Sinks, Remodeled, Tub Shower
Kitchen
- Features: Kitchen/Family Room Combo, Quartz Counters, Remodeled, Tile Counters, Updated Kitchen
Other
- Features: Walk-In Closet(s)
Heating
- Central, Fireplace(s)
Cooling
- Central Air
Appliances
- Included: Dishwasher, Disposal, Gas Range, Microwave
- Laundry: In Garage
Features
- Breakfast Bar, Ceiling Fan(s), Eat-in Kitchen, Open Floorplan, Quartz Counters, Recessed Lighting, Storage, All Bedrooms Down, Bedroom on Main Level, Main Level Primary, Walk-In Closet(s)
- Flooring: Laminate, Tile
- Windows: Blinds
- Has fireplace: Yes
- Fireplace features: Family Room
- Common walls with other units/homes: No Common Walls
Interior area
- Total interior livable area: 1,476 sqft
Property
Parking
- Total spaces: 2
- Parking features: Door-Multi, Garage Faces Front, Garage
- Attached garage spaces: 2
Accessibility
- Accessibility features: Parking
Features
- Levels: One
- Stories: 1
- Entry location: Front Door
- Patio & porch: Patio
- Pool features: None
- Spa features: None
- Fencing: Good Condition
- Has view: Yes
- View description: Park/Greenbelt, Neighborhood
Lot
- Size: 8,276 sqft
- Features: Corner Lot, Sprinklers In Rear, Sprinklers In Front, Sprinklers Timer, Sprinkler System
Details
- Parcel number: 284261001
- Special conditions: Standard
Construction
Type & style
- Home type: SingleFamily
- Property subtype: Single Family Residence
Materials
- Foundation: Slab
- Roof: Tile
Condition
- Turnkey
- New construction: No
- Year built: 1988
Utilities & green energy
- Sewer: Public Sewer
- Water: Public
- Utilities for property: Electricity Connected, Natural Gas Connected, Sewer Connected, Water Connected
Community & neighborhood
Security
- Security features: Carbon Monoxide Detector(s), Smoke Detector(s)
Community
- Community features: Curbs, Storm Drain(s), Street Lights, Suburban, Sidewalks
Location
- Region: Riverside
Other
Other facts
- Listing terms: Cash,Conventional,FHA,Submit,VA Loan
- Road surface type: Paved
Price history
| Date | Event | Price |
|---|---|---|
| 10/9/2025 | Sold | $650,000+0%$440/sqft |
Source: | ||
| 10/2/2025 | Pending sale | $649,900$440/sqft |
Source: | ||
| 9/13/2025 | Price change | $649,900-1.5%$440/sqft |
Source: | ||
| 8/27/2025 | Listed for sale | $659,900+51.4%$447/sqft |
Source: | ||
| 10/14/2024 | Listing removed | $3,195$2/sqft |
Source: Zillow Rentals Report a problem | ||
Public tax history
| Year | Property taxes | Tax assessment |
|---|---|---|
| 2025 | $5,347 +3.4% | $476,715 +2% |
| 2024 | $5,171 +0.4% | $467,368 +2% |
| 2023 | $5,149 +1.9% | $458,205 +2% |
Find assessor info on the county website
Neighborhood: Orangecrest
Nearby schools
GreatSchools rating
- 7/10Mark Twain Elementary SchoolGrades: K-6Distance: 0.5 mi
- 6/10Frank Augustus Miller Middle SchoolGrades: 7-8Distance: 1.6 mi
- 9/10Martin Luther King Jr. High SchoolGrades: 9-12Distance: 0.7 mi
Schools provided by the listing agent
- Elementary: Mark Twain
- Middle: Miller
- High: Martin Luther King
Source: CRMLS. This data may not be complete. We recommend contacting the local school district to confirm school assignments for this home.
Get a cash offer in 3 minutes
Find out how much your home could sell for in as little as 3 minutes with a no-obligation cash offer.
Estimated market value$647,600
Get a cash offer in 3 minutes
Find out how much your home could sell for in as little as 3 minutes with a no-obligation cash offer.
Estimated market value
$647,600


