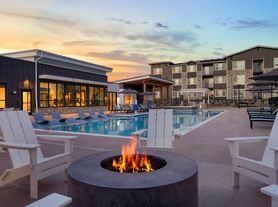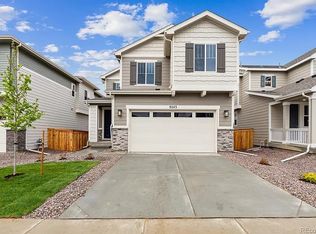Welcome to this spacious and versatile two-story home located in Buffalo Highlands! Step inside to find a flexible front room perfect for a home office, playroom, or additional sitting area. Open concept main floor offers a modern kitchen with a center island, dining and living room. A convenient half bath serves guests, and the guest bedroom with its own private en-suite bath can accommodate visiting friends or family. Upstairs, you will find an extra large loft for a game room, media space, or second living area. Two secondary bedrooms share a full bath, while the spacious primary suite features a private bath and walk-in closet. Additional highlights include a 3-car tandem garage, an open basement for future expansion or storage, and a beautifully finished backyard ready for outdoor gatherings and relaxation. Close to parks, DIA, schools, and easy access to major highways, this home has the space and flexibility you've been looking for!
House for rent
$3,800/mo
9099 Sedalia St, Commerce City, CO 80022
4beds
2,872sqft
Price may not include required fees and charges.
Singlefamily
Available now
Cats, dogs OK
Central air
In unit laundry
3 Attached garage spaces parking
Forced air
What's special
Beautifully finished backyardSpacious primary suiteExtra large loftWalk-in closetFlexible front roomOpen concept main floor
- 104 days |
- -- |
- -- |
Zillow last checked: 9 hours ago
Listing updated: October 15, 2025 at 11:53am
Travel times
Looking to buy when your lease ends?
Consider a first-time homebuyer savings account designed to grow your down payment with up to a 6% match & a competitive APY.
Facts & features
Interior
Bedrooms & bathrooms
- Bedrooms: 4
- Bathrooms: 4
- 3/4 bathrooms: 3
- 1/2 bathrooms: 1
Heating
- Forced Air
Cooling
- Central Air
Appliances
- Included: Dishwasher, Disposal, Dryer, Microwave, Range, Refrigerator, Washer
- Laundry: In Unit
Features
- Granite Counters, High Ceilings, Kitchen Island, Open Floorplan, Pantry, Smart Thermostat, Smoke Free, Walk In Closet, Walk-In Closet(s)
- Flooring: Carpet, Laminate, Tile
- Has basement: Yes
Interior area
- Total interior livable area: 2,872 sqft
Property
Parking
- Total spaces: 3
- Parking features: Attached, Covered
- Has attached garage: Yes
- Details: Contact manager
Features
- Exterior features: , Architecture Style: Contemporary, Flooring: Laminate, Front Porch, Granite Counters, Heating system: Forced Air, High Ceilings, Kitchen Island, Lawn, Lot Features: Sprinklers In Front, Sprinklers In Rear, Open Floorplan, Pantry, Park, Patio, Pets - Breed Restrictions, Cats OK, Dogs OK, Private Yard, Smart Thermostat, Smoke Free, Sprinklers In Front, Sprinklers In Rear, Sump Pump, Walk In Closet, Walk-In Closet(s)
Details
- Parcel number: 0172321308020
Construction
Type & style
- Home type: SingleFamily
- Architectural style: Contemporary
- Property subtype: SingleFamily
Condition
- Year built: 2023
Community & HOA
Location
- Region: Commerce City
Financial & listing details
- Lease term: 12 Months
Price history
| Date | Event | Price |
|---|---|---|
| 10/15/2025 | Price change | $3,800-2.6%$1/sqft |
Source: REcolorado #5697794 | ||
| 9/8/2025 | Price change | $3,900-2.5%$1/sqft |
Source: REcolorado #5697794 | ||
| 8/22/2025 | Listed for rent | $4,000$1/sqft |
Source: REcolorado #5697794 | ||
| 5/31/2023 | Sold | $608,090-4.5%$212/sqft |
Source: | ||
| 2/4/2023 | Listed for sale | $636,720$222/sqft |
Source: | ||

