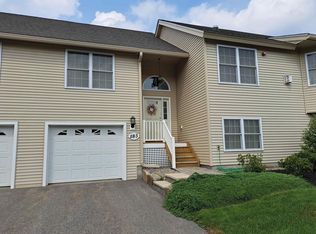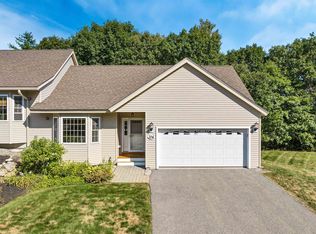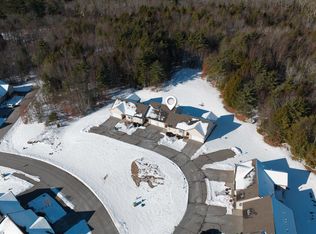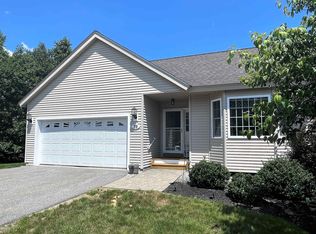Welcome to the Black Rocks Village 55+ Community in picturesque Fremont, NH! Here's your chance to call this Spacious 2 Bedroom END-UNIT Ranch style Condo HOME. The Open Concept Main Level offers Everything You Need and More - Primary Bedroom & En-Suite Bathroom with Step-In Shower, Age-in-Place Grab Bars, and Closets Galore - Laundry Area with Convenient Shelving - Second Bedroom with Double Door Closet, Guest Bath with Full Size Tub, Eat-in Kitchen with ADDED Custom Cabinetry -PLUS- Breakfast Bar overlooking the Bright and Cozy Living Room - Gas Fireplace, Cathedral Ceilings, and Plenty of Seating for any Gathering. Take in Surrounding Nature from the 20' x 10' Deck with Slider Entry from both Primary Bedroom or Living Room! What's More... A Finished Basement awaits with Additional Flex Space Ready for Guests or Hobbyists! The Walkout Lower Level includes a like-new Bathroom and Step-In Shower, Direct Access to the Manicured Lawns, and Another ~750+ sqft of Dry Storage/Utility Space making this Flexible Floorplan the Best of All! Looking for Community Activities? Enjoy BRV's Coveted on-site Amenities: Club House with indoor/outdoor Social Spaces, Community Garden, Fire Pit, Nature Trails, and more! Don't Miss OUT on Life At Black Rocks Village! Sneak Peak Showings Begin Thurs 11/10 from 4-7PM. All Occupants must be 55+. AGENT INTEREST
This property is off market, which means it's not currently listed for sale or rent on Zillow. This may be different from what's available on other websites or public sources.




