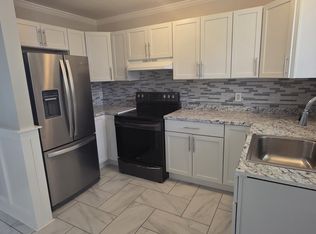Welcome tenants to 91 Bailey Ln, Milford CT, where comfort meets convenience. This spacious property features a brand-new central air system, two fully remodeled bathrooms, and a large open floor plan perfect for modern living. With two generously sized bedrooms, each paired with its own full bath. It is an ideal setup for roommates or guests seeking privacy. The fenced yard offers a great space for pets to play, while the finished basement provides the perfect spot for a home gym or workout area. Laundry is conveniently located on the main level, and the two-car garage adds extra storage and ease. Located in a prime Milford neighborhood, you'll enjoy quick access to shops, highways, and local amenities. Whether you're starting fresh or looking for a flexible living arrangement, this move-in ready gem checks all the boxes.
House for rent
$3,000/mo
91 Bailey Ln, Milford, CT 06461
2beds
2,424sqft
Price may not include required fees and charges.
Singlefamily
Available now
Cats, dogs OK
Central air
In unit laundry
2 Attached garage spaces parking
Oil, baseboard, fireplace
What's special
Brand-new central air systemTwo-car garageFinished basementFenced yardLarge open floor planFully remodeled bathroomsGenerously sized bedrooms
- 3 days
- on Zillow |
- -- |
- -- |
Travel times
Looking to buy when your lease ends?
Consider a first-time homebuyer savings account designed to grow your down payment with up to a 6% match & 4.15% APY.
Facts & features
Interior
Bedrooms & bathrooms
- Bedrooms: 2
- Bathrooms: 3
- Full bathrooms: 2
- 1/2 bathrooms: 1
Heating
- Oil, Baseboard, Fireplace
Cooling
- Central Air
Appliances
- Included: Dishwasher, Dryer, Refrigerator, Washer
- Laundry: In Unit, Main Level
Features
- Open Floorplan
- Has basement: Yes
- Has fireplace: Yes
Interior area
- Total interior livable area: 2,424 sqft
Property
Parking
- Total spaces: 2
- Parking features: Attached, Covered
- Has attached garage: Yes
- Details: Contact manager
Features
- Exterior features: Architecture Style: Cape Cod, Attached, Exterior Maintenance included in rent, Garage Door Opener, Heating system: Baseboard, Heating: Oil, Insurance included in rent, Level, Lot Features: Level, Main Level, Medical Facilities, Near Public Transport, Open Floorplan, Oven/Range, Public Rec Facilities, Shopping/Mall, Snow Removal included in rent, Stone Wall, Thermopane Windows, Water Heater
Details
- Parcel number: MILFM64B940L7D
Construction
Type & style
- Home type: SingleFamily
- Architectural style: CapeCod
- Property subtype: SingleFamily
Condition
- Year built: 1970
Community & HOA
Location
- Region: Milford
Financial & listing details
- Lease term: 12 Months,Month To Month
Price history
| Date | Event | Price |
|---|---|---|
| 8/19/2025 | Listed for rent | $3,000$1/sqft |
Source: Smart MLS #24120290 | ||
| 12/8/2023 | Sold | $500,000+14.3%$206/sqft |
Source: Public Record | ||
| 11/9/2022 | Sold | $437,500-26.5%$180/sqft |
Source: Public Record | ||
| 5/27/2005 | Sold | $595,000$245/sqft |
Source: Public Record | ||
![[object Object]](https://photos.zillowstatic.com/fp/385b783a1b18e7138773c98c28afa2df-p_i.jpg)
