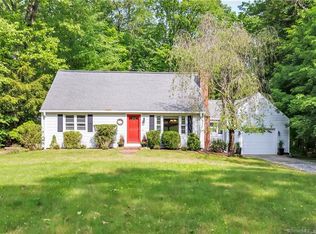Sold for $590,000
$590,000
91 Bart Road, Monroe, CT 06468
4beds
1,678sqft
Single Family Residence
Built in 1956
1.02 Acres Lot
$601,500 Zestimate®
$352/sqft
$3,669 Estimated rent
Home value
$601,500
$541,000 - $668,000
$3,669/mo
Zestimate® history
Loading...
Owner options
Explore your selling options
What's special
HIGHEST AND BEST TUESDAY JUNE 3 BY 7 PM Welcome to 91 Bart Road, a beautifully maintained 4-bedroom, 2-bath Cape Cod-style home offering nearly 1,700 square feet of living space on a quiet dead-end road in Monroe. Set on just over an acre of land, this property features a spacious, fully fenced backyard that's perfect for outdoor entertaining, relaxing, or everyday enjoyment. Inside, the home showcases custom woodwork and elegant crown molding throughout, along with wide plank wood flooring that adds warmth and style to the main living areas. A large picture window fills the living room with natural light, creating a bright and welcoming atmosphere. Spacious eat-in kitchen includes recent updates such as a new cooktop and new refrigerator. Two spacious bedrooms and a full bathroom complete the first level. Upstairs you'll find two more bedrooms and another full bath complete with a tile shower and tasteful wainscoting. The generous primary bedroom serves as a peaceful retreat, complete with two walk-in closets and ample space. Additional upgrades include a brand new roof and new solar panels for energy efficiency. The under-house garage provides secure parking and extra storage space. Located just minutes from major highways, parks, and shopping, this home offers the perfect blend of privacy, charm, and convenience. With thoughtful updates, quality craftsmanship, and a desirable setting, 91 Bart Road is a move-in ready home you won't want to miss.
Zillow last checked: 8 hours ago
Listing updated: July 09, 2025 at 08:04pm
Listed by:
Pritchard Homes Team at William Raveis Real Estate,
Hillary B. Waite 203-308-3980,
William Raveis Real Estate 203-255-6841
Bought with:
Mary Phelps, RES.0789299
William Pitt Sotheby's Int'l
Source: Smart MLS,MLS#: 24099500
Facts & features
Interior
Bedrooms & bathrooms
- Bedrooms: 4
- Bathrooms: 2
- Full bathrooms: 2
Primary bedroom
- Features: Gas Log Fireplace, Walk-In Closet(s), Hardwood Floor
- Level: Upper
- Area: 212.4 Square Feet
- Dimensions: 11.8 x 18
Bedroom
- Features: Hardwood Floor
- Level: Main
- Area: 141.9 Square Feet
- Dimensions: 11 x 12.9
Bedroom
- Features: Hardwood Floor
- Level: Upper
- Area: 205.2 Square Feet
- Dimensions: 11.4 x 18
Bedroom
- Features: Hardwood Floor
- Level: Main
- Area: 174.2 Square Feet
- Dimensions: 13 x 13.4
Bathroom
- Features: Tub w/Shower, Tile Floor
- Level: Main
- Area: 58.48 Square Feet
- Dimensions: 6.8 x 8.6
Bathroom
- Features: Stall Shower, Tile Floor
- Level: Upper
- Area: 39.33 Square Feet
- Dimensions: 5.7 x 6.9
Kitchen
- Features: Granite Counters, Dining Area, Kitchen Island, Hardwood Floor, Tile Floor
- Level: Main
- Area: 256.71 Square Feet
- Dimensions: 12.9 x 19.9
Living room
- Features: Bay/Bow Window, Built-in Features, Wood Stove, Hardwood Floor, Wide Board Floor
- Level: Main
- Area: 278.2 Square Feet
- Dimensions: 13 x 21.4
Heating
- Hot Water, Oil
Cooling
- None
Appliances
- Included: Electric Cooktop, Oven, Microwave, Refrigerator, Dishwasher, Washer, Dryer, Water Heater
- Laundry: Lower Level
Features
- Basement: Full,Storage Space,Garage Access,Partially Finished,Concrete
- Attic: None
- Number of fireplaces: 1
Interior area
- Total structure area: 1,678
- Total interior livable area: 1,678 sqft
- Finished area above ground: 1,678
Property
Parking
- Total spaces: 1
- Parking features: Attached
- Attached garage spaces: 1
Features
- Patio & porch: Deck
Lot
- Size: 1.02 Acres
- Features: Few Trees, Dry, Cul-De-Sac
Details
- Parcel number: 174975
- Zoning: RF1
Construction
Type & style
- Home type: SingleFamily
- Architectural style: Cape Cod
- Property subtype: Single Family Residence
Materials
- Vinyl Siding
- Foundation: Concrete Perimeter
- Roof: Asphalt
Condition
- New construction: No
- Year built: 1956
Utilities & green energy
- Sewer: Septic Tank
- Water: Well
Green energy
- Energy generation: Solar
Community & neighborhood
Community
- Community features: Golf, Health Club, Lake, Library, Medical Facilities, Park, Pool, Tennis Court(s)
Location
- Region: Monroe
- Subdivision: Stepney
Price history
| Date | Event | Price |
|---|---|---|
| 7/9/2025 | Sold | $590,000+13.7%$352/sqft |
Source: | ||
| 6/7/2025 | Pending sale | $519,000$309/sqft |
Source: | ||
| 5/29/2025 | Listed for sale | $519,000+1.8%$309/sqft |
Source: | ||
| 6/14/2023 | Sold | $510,000+16.2%$304/sqft |
Source: | ||
| 6/8/2023 | Listed for sale | $439,000$262/sqft |
Source: | ||
Public tax history
| Year | Property taxes | Tax assessment |
|---|---|---|
| 2025 | $9,307 +12.6% | $324,640 +50.3% |
| 2024 | $8,266 +1.9% | $216,000 |
| 2023 | $8,111 +1.9% | $216,000 |
Find assessor info on the county website
Neighborhood: Stepney
Nearby schools
GreatSchools rating
- 8/10Stepney Elementary SchoolGrades: K-5Distance: 0.9 mi
- 7/10Jockey Hollow SchoolGrades: 6-8Distance: 1.7 mi
- 9/10Masuk High SchoolGrades: 9-12Distance: 3.6 mi
Schools provided by the listing agent
- Elementary: Stepney
- Middle: Jockey Hollow
- High: Masuk
Source: Smart MLS. This data may not be complete. We recommend contacting the local school district to confirm school assignments for this home.
Get pre-qualified for a loan
At Zillow Home Loans, we can pre-qualify you in as little as 5 minutes with no impact to your credit score.An equal housing lender. NMLS #10287.
Sell for more on Zillow
Get a Zillow Showcase℠ listing at no additional cost and you could sell for .
$601,500
2% more+$12,030
With Zillow Showcase(estimated)$613,530
