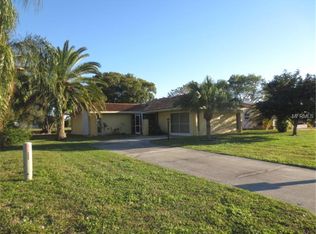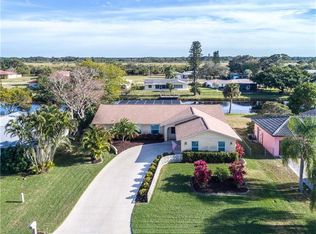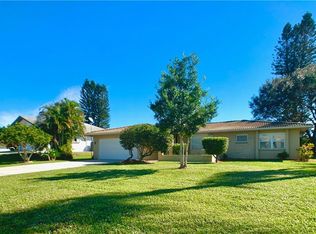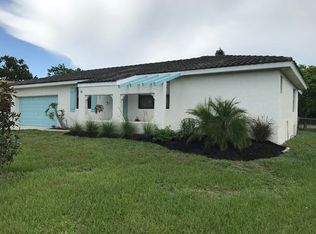Sold for $239,900
$239,900
91 Caddy Rd, Rotonda West, FL 33947
3beds
1,839sqft
Single Family Residence
Built in 1974
9,600 Square Feet Lot
$213,100 Zestimate®
$130/sqft
$2,306 Estimated rent
Home value
$213,100
$190,000 - $239,000
$2,306/mo
Zestimate® history
Loading...
Owner options
Explore your selling options
What's special
Come Home To The Good Life in Rotonda West! Situated on a canal in the Oakland Hills Section, this classic home features a light and bright interior with open living spaces and plenty of room for family and friends. Additional updates and upgrades include whole house impact windows, 2020 roof solar panel system, a completely updated guest bathroom, and a combination of wood look vinyl and tile flooring throughout for easy maintenance. This home has a living room just off the entryway and formal dining area with sliding doors to the lanai, plus a great family room space that is open to the breakfast nook area and kitchen. The well designed kitchen has stone countertops, white cabinets, tile backsplash, pendant and track lighting and a double bowl apron style sink. The ensuite primary bedroom has sliding door access to the lanai, walk-in closet and the bathroom has a solid surface vanity and walk-in shower. The two additional guest bedrooms both have reach-in closets. The recently remodeled guest bathroom has a beautiful new solid surface vanity and frameless glass shower door compliment the fully tiled walk-in shower. A spacious interior laundry and utility room offers you plenty of additional storage options. A nice sized screened lanai shaded by an Oak Tree is the best place to enjoy the serenity and peacefulness of the waterway and relax at the end of the day. Located in the golfing community of Oakland Hills of Rotonda West, you will find this deed restricted neighborhood offers many activities from golf, tennis, hiking trails, fishing and more will keep you occupied. You are also less than 10 miles from Englewood Beach where you can enjoy a day basking in the sun and saltwater, trying out one of the local restaurants or tiki bars, or spend the evenings watching the sun go down while listening to the live entertainment. Don’t let this one pass you by, call today to schedule your private showing.
Zillow last checked: 8 hours ago
Listing updated: December 20, 2024 at 01:10pm
Listing Provided by:
Carla Stiver, PA 941-270-1460,
RE/MAX ALLIANCE GROUP 941-473-8484
Bought with:
Brian Helgemo, 3041311
COMPASS FLORIDA
Source: Stellar MLS,MLS#: D6138328 Originating MLS: Englewood
Originating MLS: Englewood

Facts & features
Interior
Bedrooms & bathrooms
- Bedrooms: 3
- Bathrooms: 2
- Full bathrooms: 2
Primary bedroom
- Features: En Suite Bathroom, Walk-In Closet(s)
- Level: First
- Dimensions: 16x11
Bedroom 2
- Features: Ceiling Fan(s), Built-in Closet
- Level: First
- Dimensions: 18x10
Bedroom 3
- Features: Ceiling Fan(s), Built-in Closet
- Level: First
- Dimensions: 12x10
Primary bathroom
- Features: Shower No Tub, Single Vanity
- Level: First
- Dimensions: 10x5
Bathroom 2
- Features: Shower No Tub, Single Vanity
- Level: First
- Dimensions: 8x7
Balcony porch lanai
- Level: First
- Dimensions: 25x15
Dining room
- Level: First
- Dimensions: 12x12
Family room
- Features: Ceiling Fan(s)
- Level: First
- Dimensions: 12x23
Kitchen
- Features: Granite Counters
- Level: First
- Dimensions: 12x12
Laundry
- Level: First
- Dimensions: 13x9
Living room
- Features: Ceiling Fan(s)
- Level: First
- Dimensions: 25x14
Heating
- Central, Electric
Cooling
- Central Air
Appliances
- Included: Dishwasher, Range, Range Hood, Refrigerator
- Laundry: Inside, Laundry Room
Features
- Ceiling Fan(s), Living Room/Dining Room Combo, Solid Surface Counters, Stone Counters, Thermostat, Walk-In Closet(s)
- Flooring: Tile, Vinyl
- Doors: Sliding Doors
- Windows: Storm Window(s), Window Treatments, Hurricane Shutters/Windows
- Has fireplace: No
Interior area
- Total structure area: 2,190
- Total interior livable area: 1,839 sqft
Property
Parking
- Total spaces: 1
- Parking features: Driveway, Garage Door Opener
- Attached garage spaces: 1
- Has uncovered spaces: Yes
- Details: Garage Dimensions: 14x24
Features
- Levels: One
- Stories: 1
- Patio & porch: Patio, Porch, Rear Porch, Screened
- Exterior features: Lighting, Rain Gutters
- Has view: Yes
- View description: Water, Canal
- Has water view: Yes
- Water view: Water,Canal
- Waterfront features: Canal - Freshwater, Freshwater Canal Access
Lot
- Size: 9,600 sqft
- Dimensions: 80 x 120
- Features: Landscaped, Near Golf Course, Near Marina
- Residential vegetation: Mature Landscaping, Trees/Landscaped
Details
- Parcel number: 412026128005
- Zoning: RSF5
- Special conditions: None
Construction
Type & style
- Home type: SingleFamily
- Property subtype: Single Family Residence
Materials
- Block, Stucco
- Foundation: Slab
- Roof: Shingle
Condition
- New construction: No
- Year built: 1974
Utilities & green energy
- Sewer: Public Sewer
- Water: Public
- Utilities for property: BB/HS Internet Available, Cable Available, Cable Connected, Electricity Available, Electricity Connected, Public, Sewer Available, Sewer Connected, Water Available, Water Connected
Community & neighborhood
Security
- Security features: Smoke Detector(s)
Community
- Community features: Deed Restrictions, Park, Playground
Location
- Region: Rotonda West
- Subdivision: ROTONDA WEST OAKLAND HILLS
HOA & financial
HOA
- Has HOA: Yes
- HOA fee: $16 monthly
- Amenities included: Park, Playground, Tennis Court(s)
- Association name: Rotonda West Association/Derrick Hedges
- Association phone: 941-697-6788
Other fees
- Pet fee: $0 monthly
Other financial information
- Total actual rent: 0
Other
Other facts
- Listing terms: Cash,Conventional,VA Loan
- Ownership: Fee Simple
- Road surface type: Paved
Price history
| Date | Event | Price |
|---|---|---|
| 2/5/2026 | Listing removed | $2,200$1/sqft |
Source: Zillow Rentals Report a problem | ||
| 1/22/2026 | Listed for rent | $2,200-21.3%$1/sqft |
Source: Zillow Rentals Report a problem | ||
| 12/4/2025 | Listing removed | $2,795$2/sqft |
Source: Zillow Rentals Report a problem | ||
| 11/6/2025 | Price change | $2,795+11.8%$2/sqft |
Source: Zillow Rentals Report a problem | ||
| 10/28/2025 | Listed for rent | $2,500+56.7%$1/sqft |
Source: Zillow Rentals Report a problem | ||
Public tax history
| Year | Property taxes | Tax assessment |
|---|---|---|
| 2025 | $4,969 +121.5% | $218,841 +84.4% |
| 2024 | $2,243 +1.7% | $118,655 +3% |
| 2023 | $2,206 +3.9% | $115,199 +3% |
Find assessor info on the county website
Neighborhood: 33947
Nearby schools
GreatSchools rating
- 8/10Vineland Elementary SchoolGrades: PK-5Distance: 2 mi
- 6/10L. A. Ainger Middle SchoolGrades: 6-8Distance: 1.9 mi
- 4/10Lemon Bay High SchoolGrades: 9-12Distance: 4.1 mi
Schools provided by the listing agent
- Elementary: Vineland Elementary
- Middle: L.A. Ainger Middle
- High: Lemon Bay High
Source: Stellar MLS. This data may not be complete. We recommend contacting the local school district to confirm school assignments for this home.
Get a cash offer in 3 minutes
Find out how much your home could sell for in as little as 3 minutes with a no-obligation cash offer.
Estimated market value$213,100
Get a cash offer in 3 minutes
Find out how much your home could sell for in as little as 3 minutes with a no-obligation cash offer.
Estimated market value
$213,100



